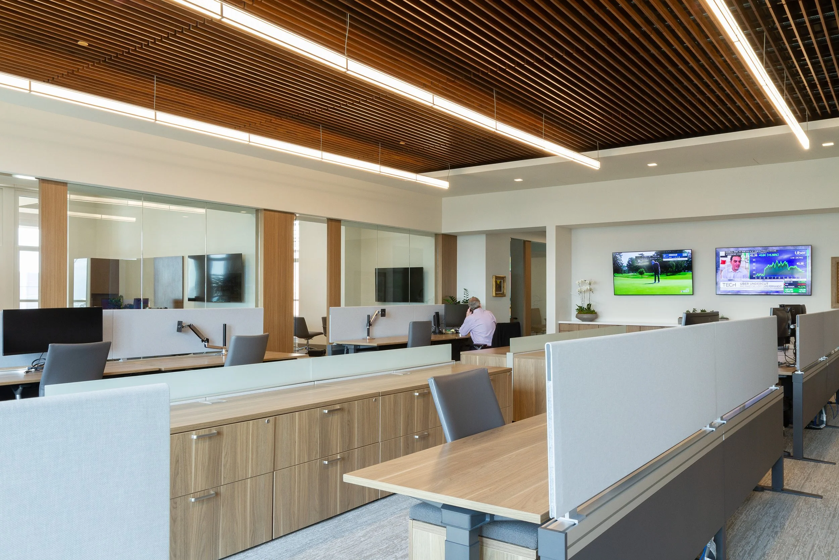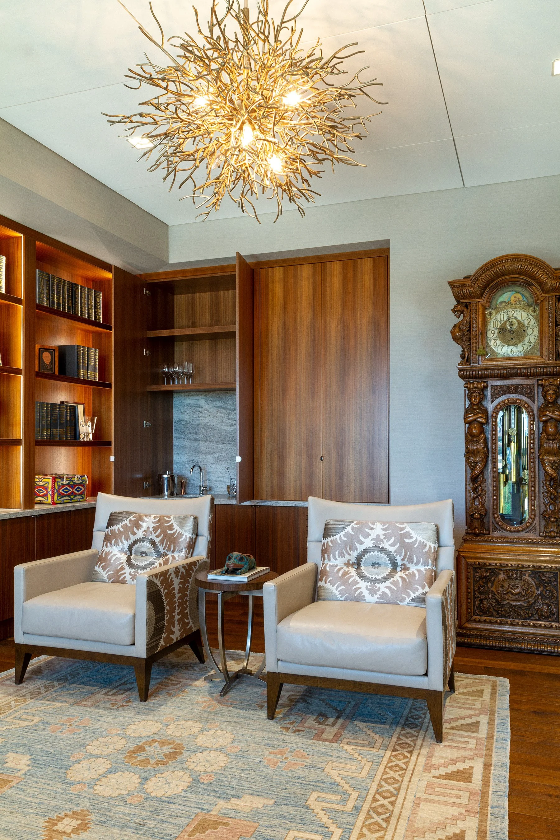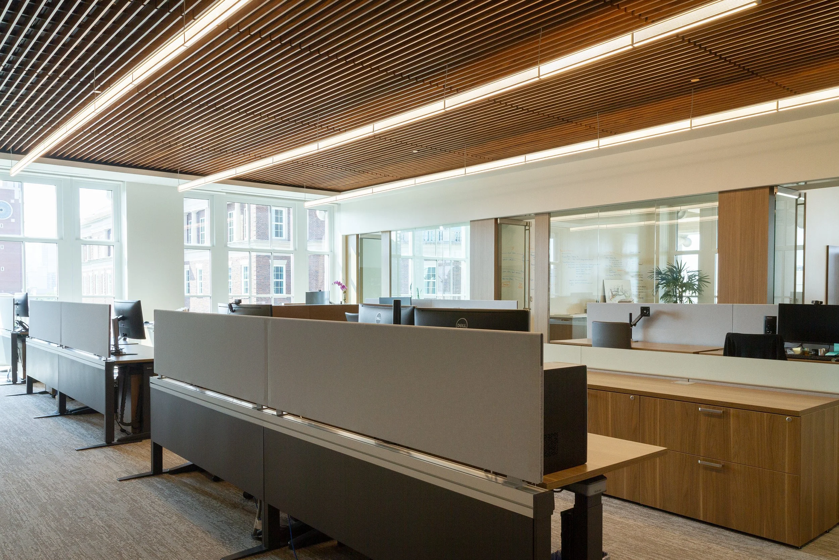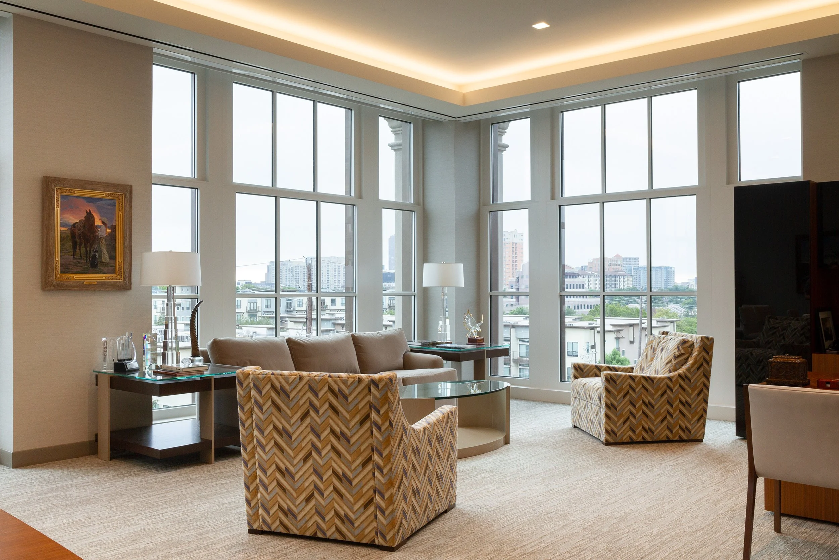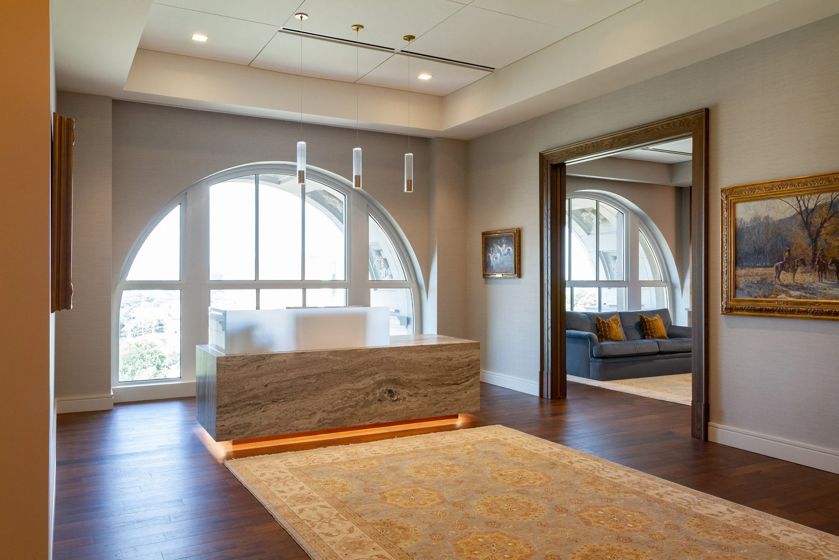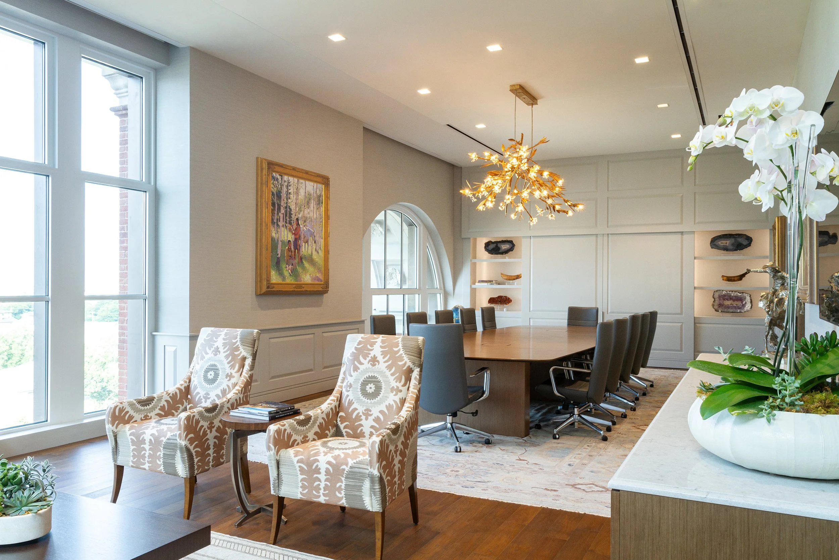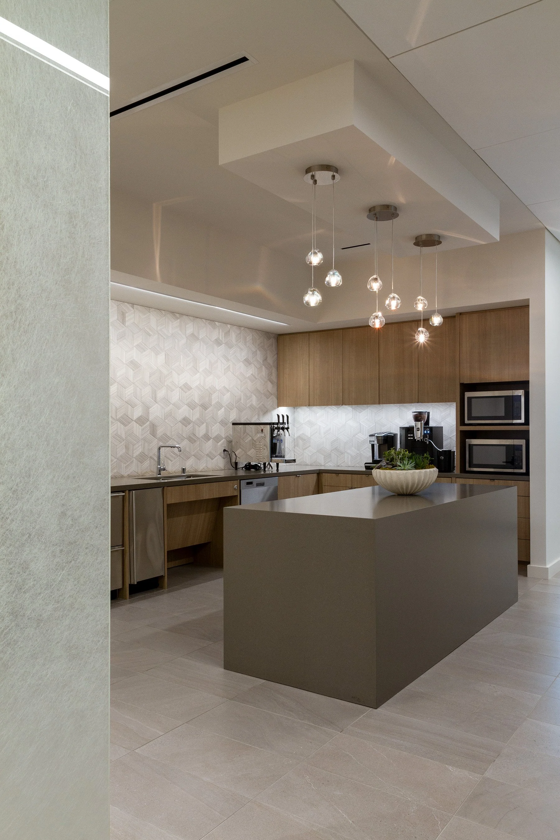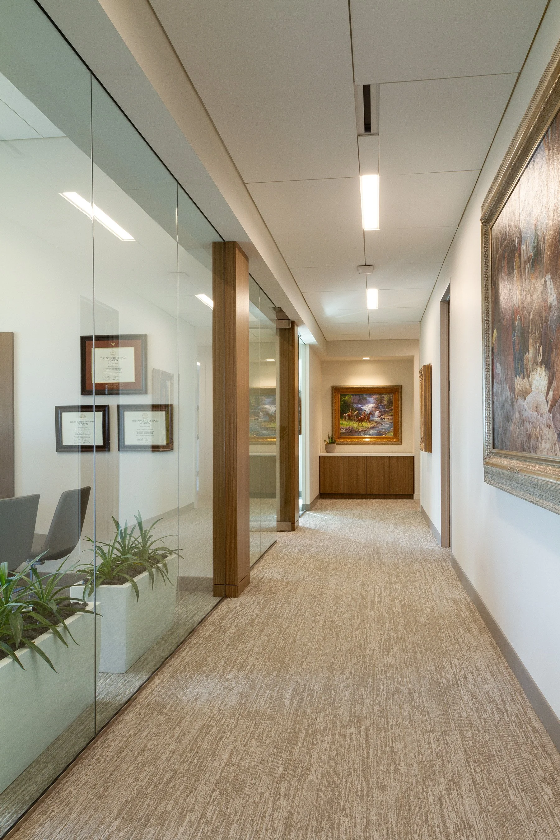OLD PARKLAND FAMILY OFFICE
Beauty in the details
Size:
4,000 SF
Location:
Dallas, TX
Project Partners:
GFF
Project Category:
Tenant Spaces
Located within one of Dallas’s most storied campuses, this 4,000 SF family office balances old-world detail with modern clarity. HRNCIR Construction partnered with GFF Interiors to deliver a quiet, highly tailored environment that favors invitation over formality. From the moment you enter, the space feels intentional, warm, and layered.
A library adjacent to reception creates a comfortable arrival point, while open standing areas and multipurpose rooms were carefully programmed to host meetings and events with ease. Casual lounge seating in the boardroom and a break room designed to double as workspace reflect a softer, more flexible approach to the workday. Throughout, finishes like Venetian plaster, neutral tile, glass, and richly toned woodwork provide a gallery-like setting for the client’s extensive art collection.
The result is a discreetly luxurious private office that prioritizes comfort, calm, and connection while reflecting the personality and values of its occupants.
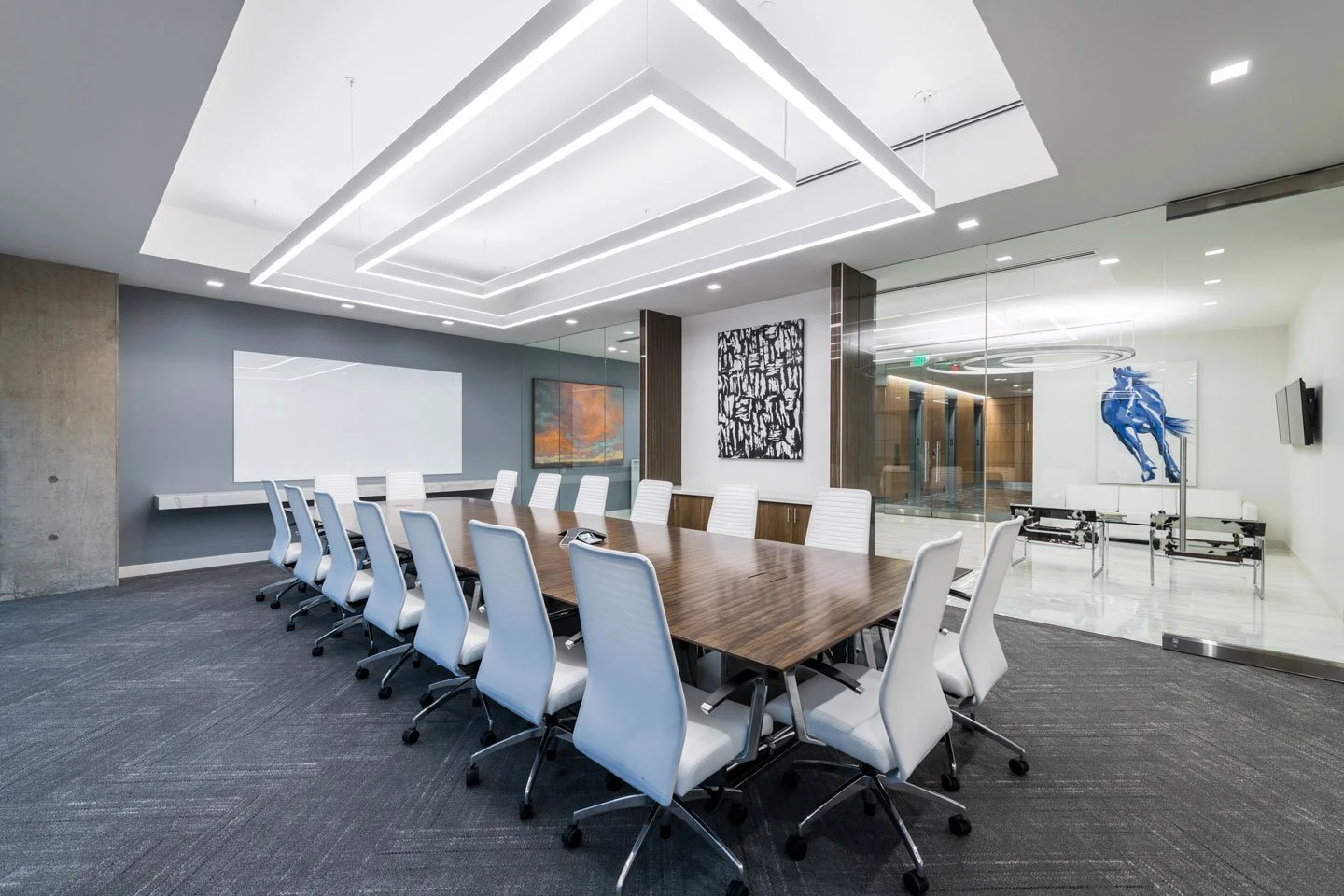
GET IN TOUCH.
Whether you’re planning a project or exploring career opportunities, we’d love to hear from you.
Let’s talk about how we can build something great—together.

