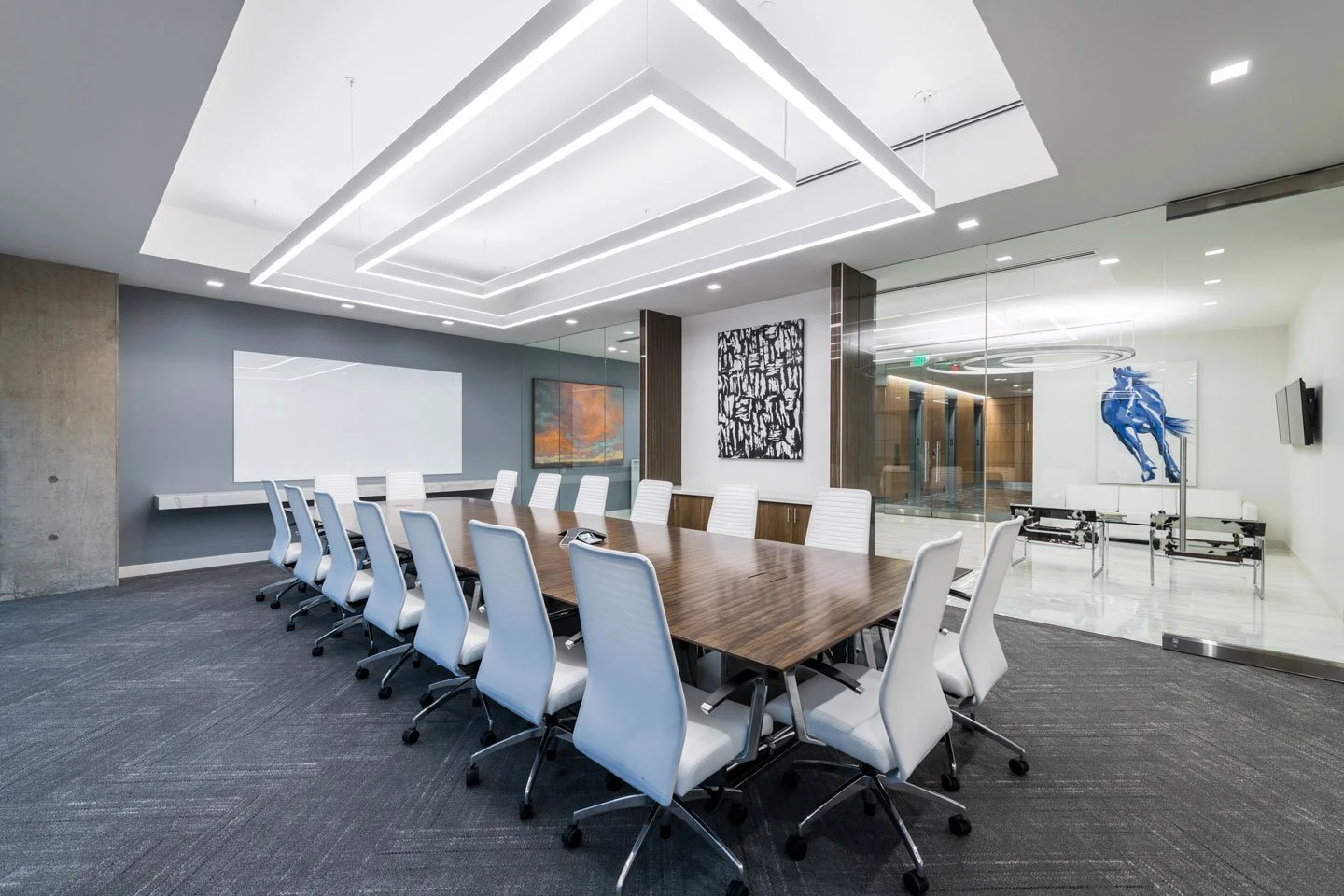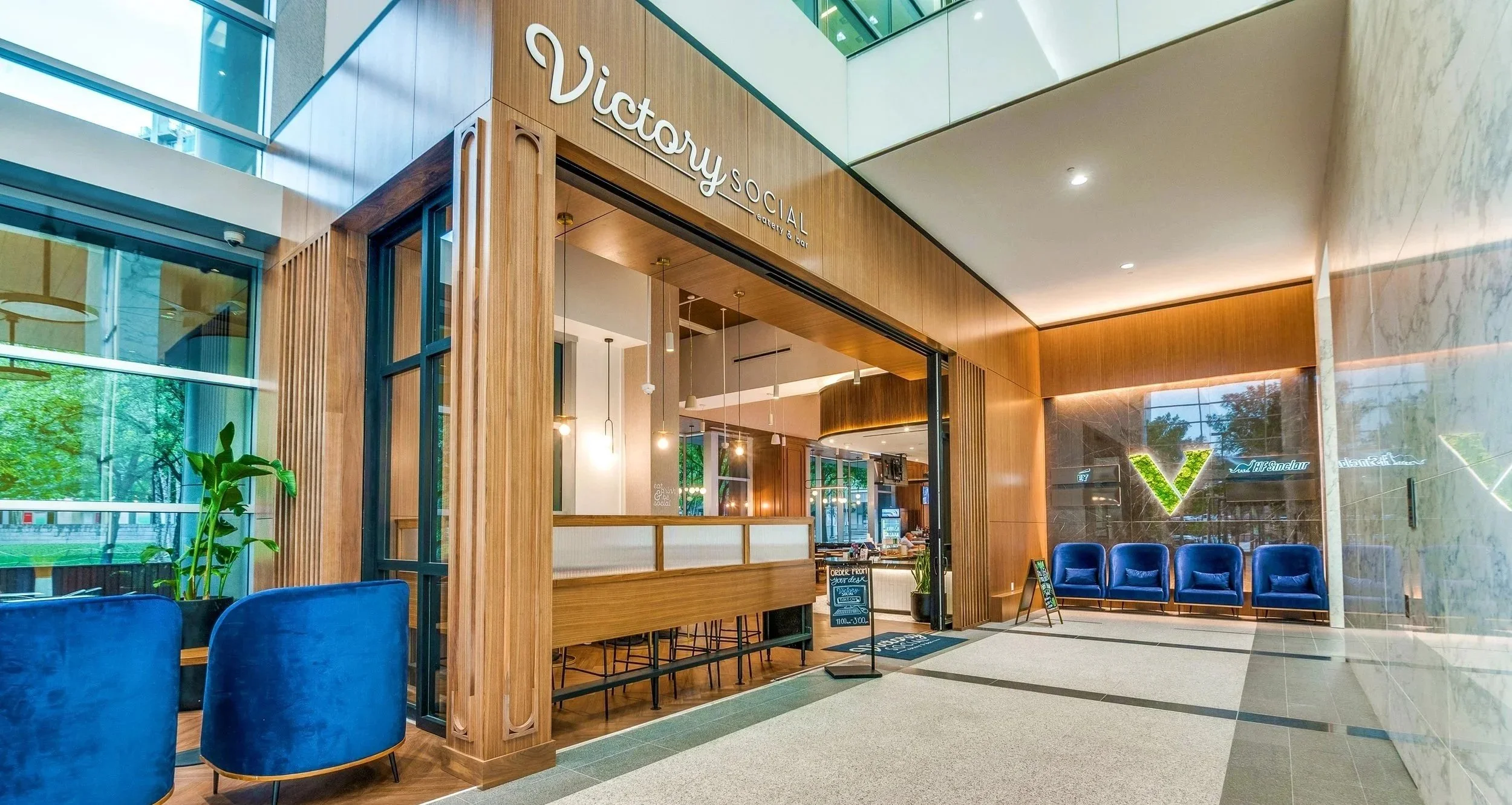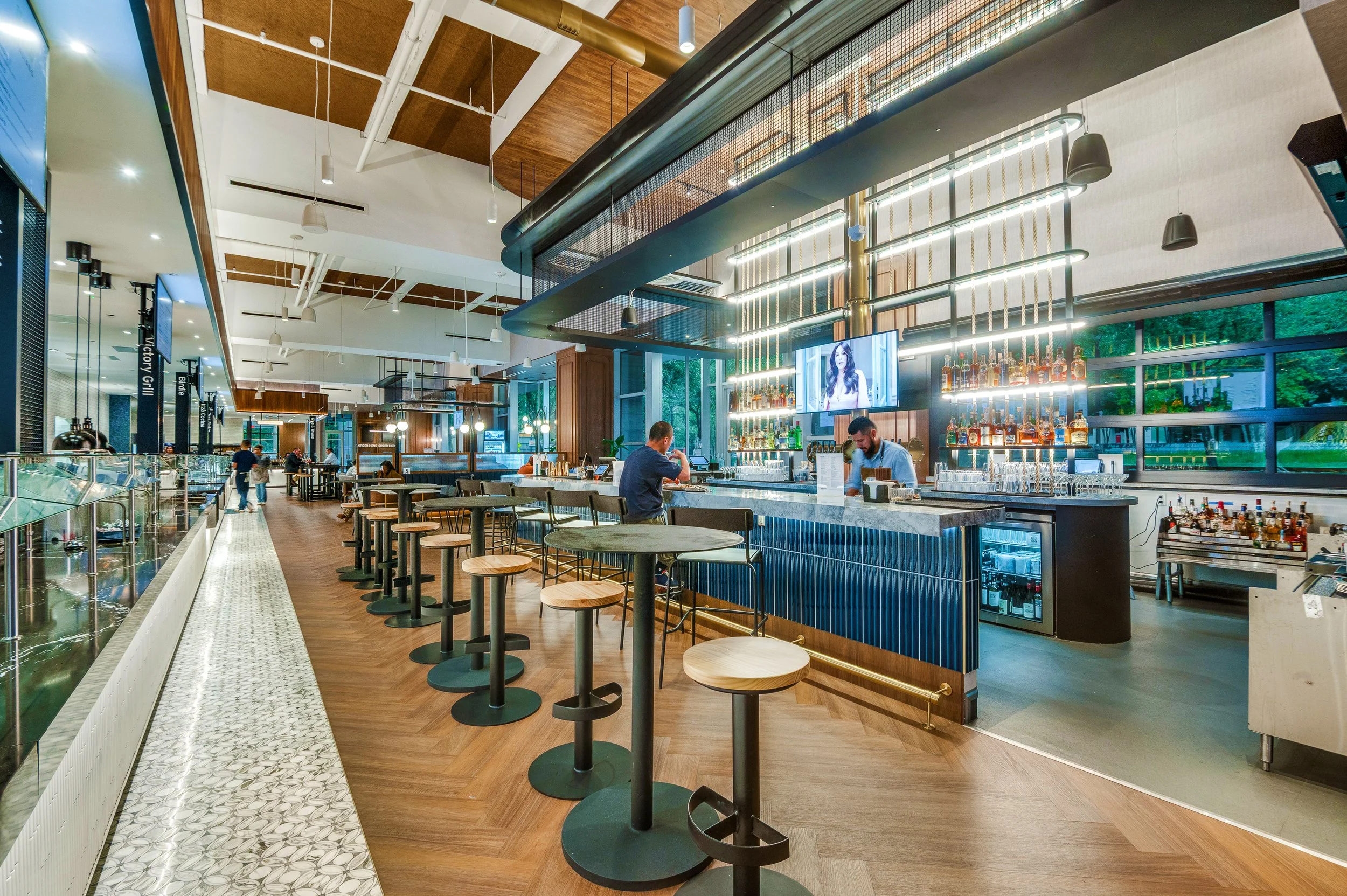VICTORY SOCIAL EATERY
An Elevated Food Hall Experience in the Heart of Victory Park
Size:
8,000 SF
Location:
Dallas, TX
Project Partners:
Arcadis, Transwestern
Project Category:
Tenant Spaces
Victory Social Eatery brings six culinary concepts under one roof in a sleek, 8,000-square-foot space designed for connection and community. HRNCIR worked with Arcadis and Transwestern to deliver this ambitious hospitality project, transforming the space into a sophisticated destination featuring custom millwork, integrated signage, and thoughtful spatial programming.
Located at the base of One Victory Park office tower, steps from the American Airlines Center, Victory Social invites both daily foot traffic and eventgoers with a mix of high-end amenities: a window-facing service bar that caters to the patio crowd, a second statement bar inside, and a private dining room with its own wine cellar. A lounge with plush seating and an oversized screen offers a laid-back zone to watch a game, while custom banquettes, restaurant counters, and a full commercial kitchen serve a seamless flow of guests across all six food vendors.
With multiple operators, complex coordination, and a finish level that had to balance durability with polish, this was no ordinary build-out. HRNCIR worked closely with the development team to ensure precision across all trades and deliver a vibrant hospitality hub that feels cohesive, comfortable, and built to handle a rush.

GET IN TOUCH.
Whether you’re planning a project or exploring career opportunities, we’d love to hear from you.
Let’s talk about how we can build something great—together.












