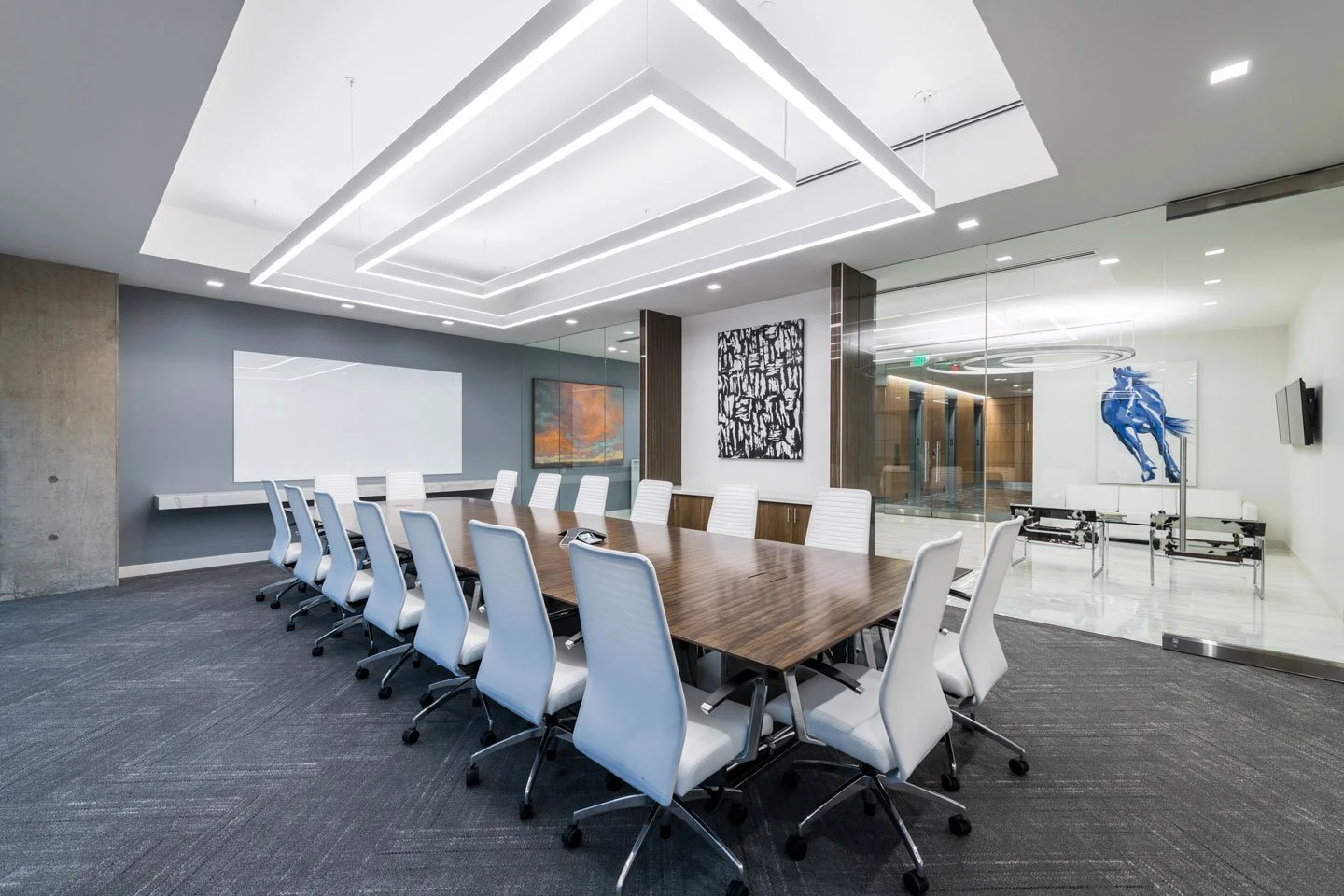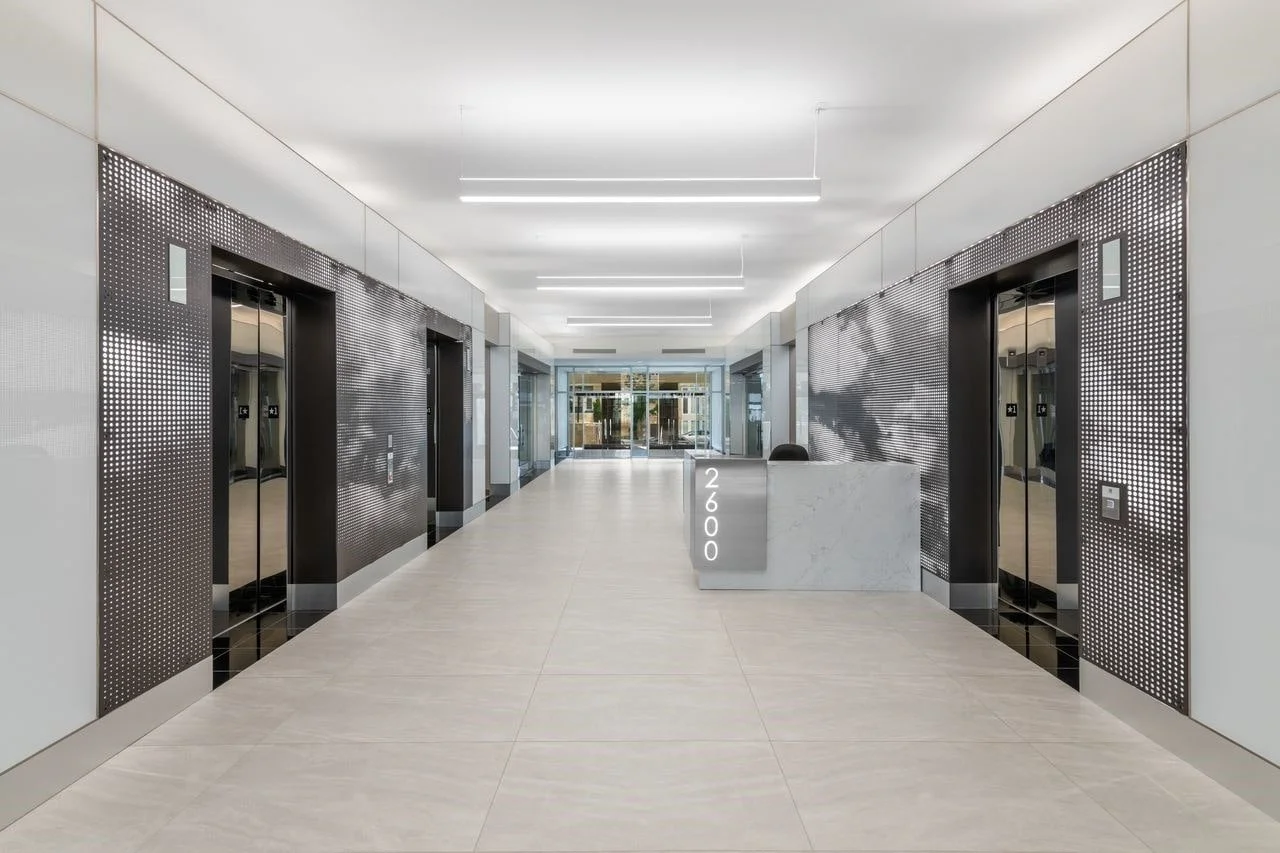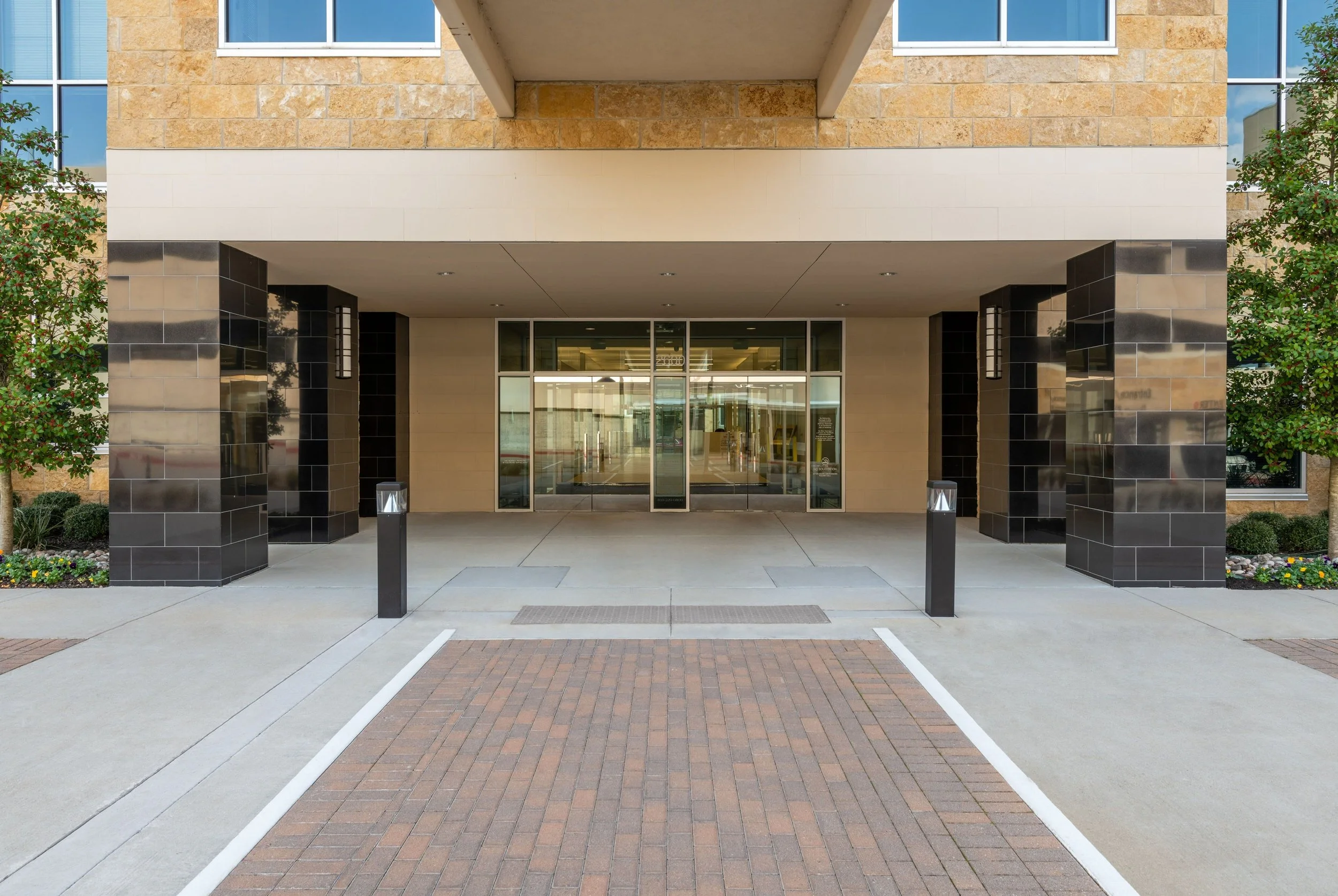FRISCO BRIDGES AMENITIES
Elevated first impressions and lasting tenant experiences
Size:
7,004 SF
Location:
Dallas, TX
Project Partners:
Entos Design, Lincoln Property Company
Project Category:
Capital Improvements
Following the acquisition of this six-story Class A office building in Frisco, ownership prioritized a full renovation to increase market appeal and deliver premium amenities. HRNCIR partnered with Lincoln Property Company and Entos Design to overhaul the lobby, entries, and common areas, transforming a dated space into a contemporary, welcoming environment tailored for today’s workforce.
The main lobby was completely reimagined with new gypsum ceilings featuring linear pendant and cove lighting, backlit perforated metal panels with a cloud motif, white porcelain tile flooring, a modern security desk, and fully updated restrooms. Exterior upgrades included repositioned structural columns for a more inviting entry, illuminated bollards, patterned concrete paving, and five-foot vertical monitors to enhance visibility and branding.
The building’s new amenities were designed to support connection and productivity. The scope included a tenant lounge with dining and grab-and-go options via the Parks Pantry, collaborative work areas, a reservable conference center, and a fully equipped fitness facility with locker rooms and showers, all contributing to a more vibrant workplace experience.

GET IN TOUCH.
Whether you’re planning a project or exploring career opportunities, we’d love to hear from you.
Let’s talk about how we can build something great—together.







