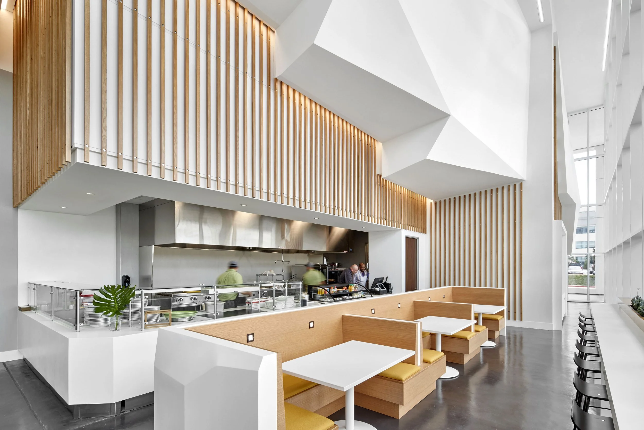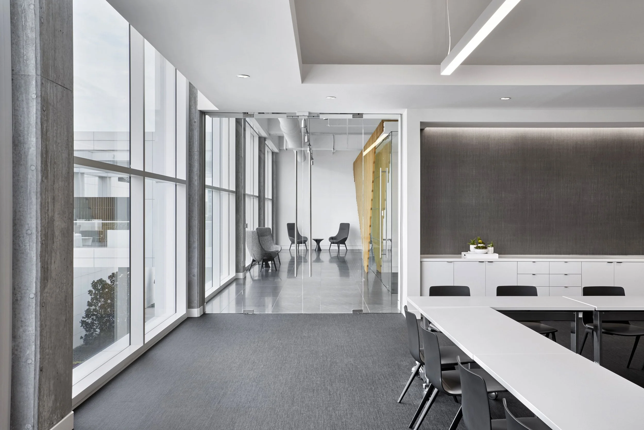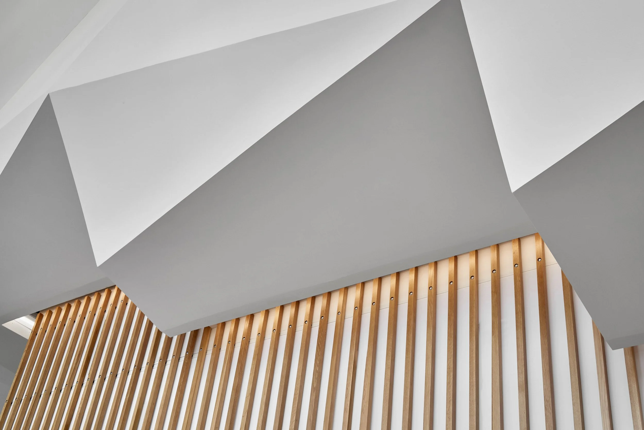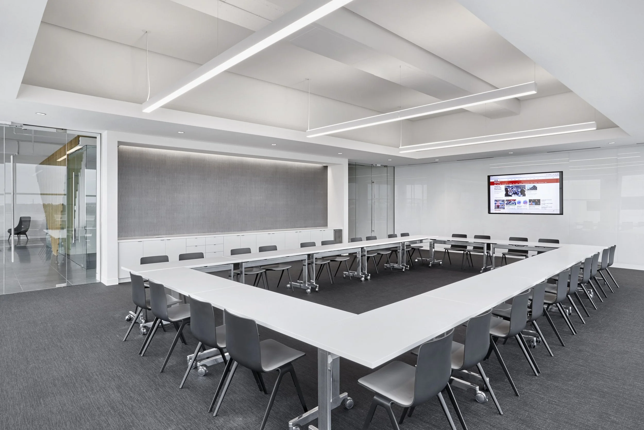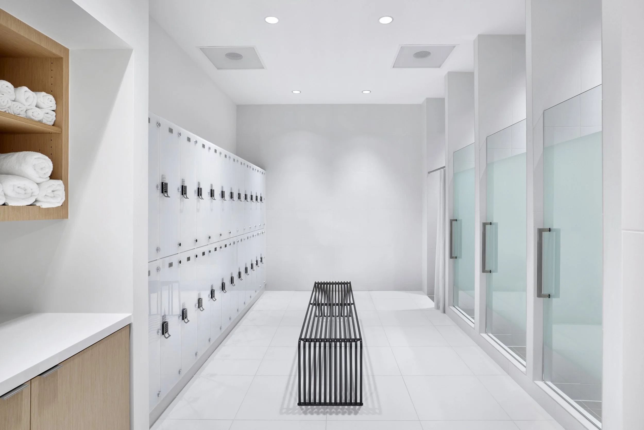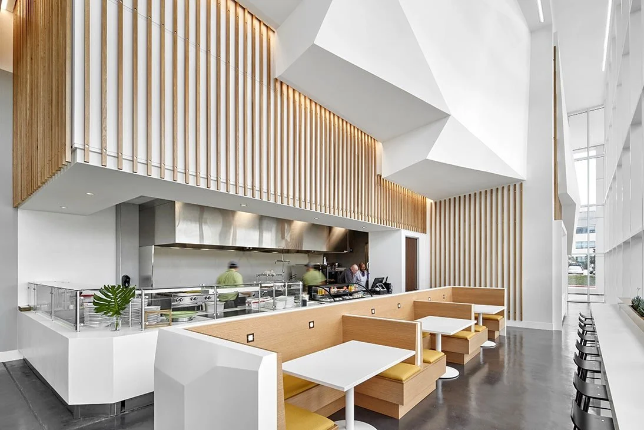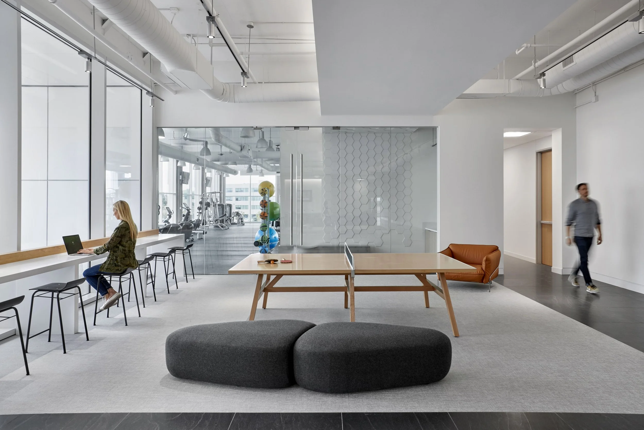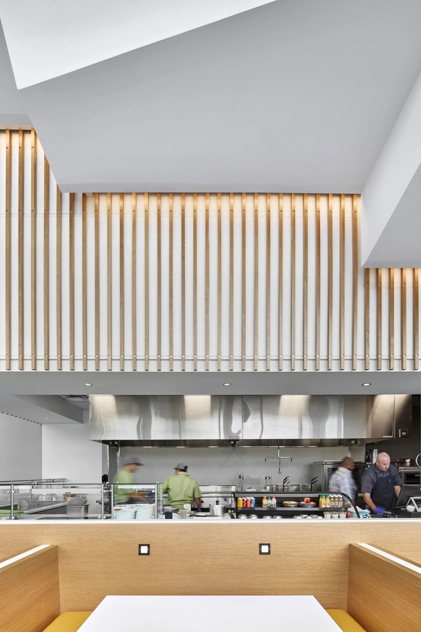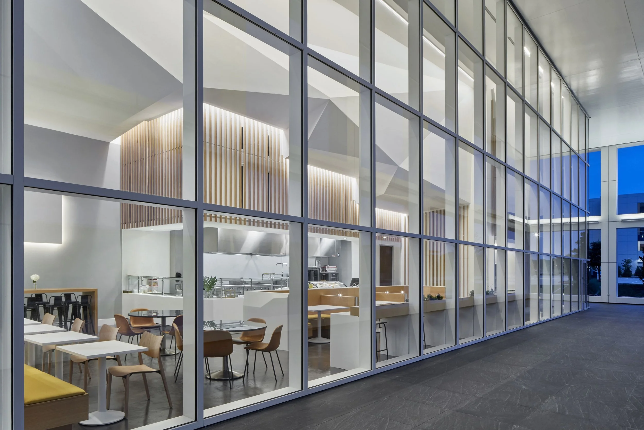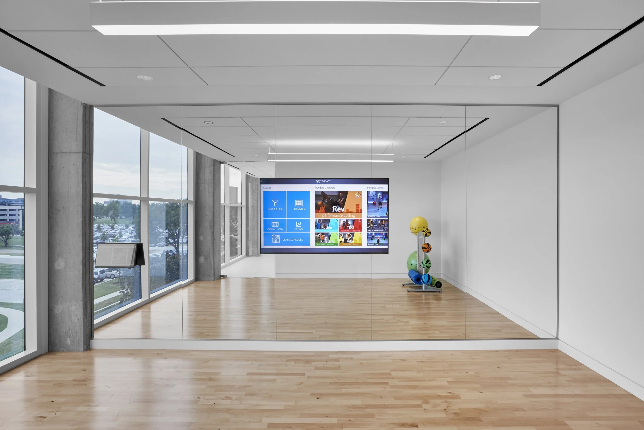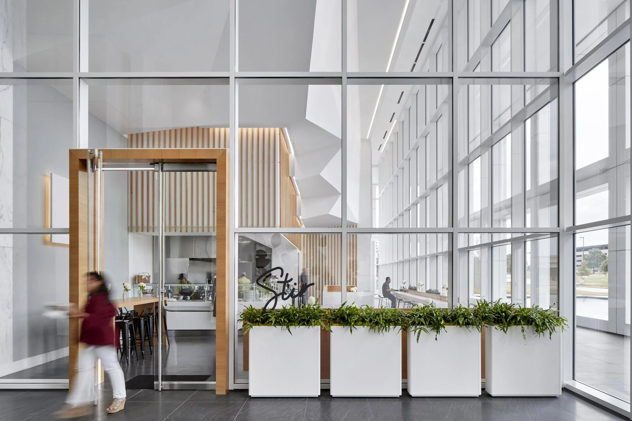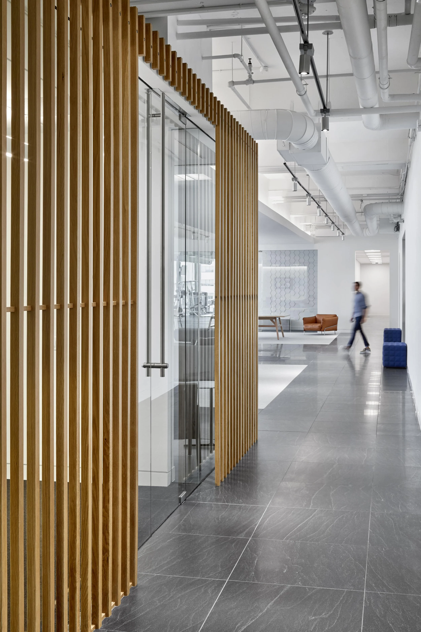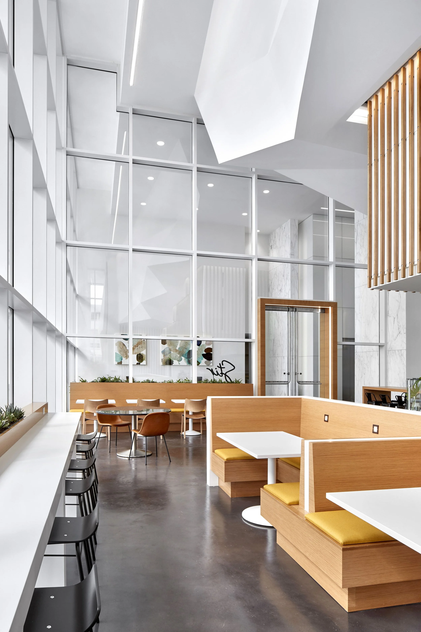ONE LEGACY WEST AMENITIES
Polished amenities for top-tier tenants
Size:
11,521 SF
Location:
Plano, TX
Project Partners:
Perkins&Will, Mahurin Design Group
Project Category:
Capital Improvements
Gaedeke Group wanted a communal space in their new building that would appeal to a wide range of potential tenants, from law firms to tech companies. HRNCIR delivered a series of high-end amenity spaces, including a fully equipped fitness center with a yoga studio, full-service locker rooms, and an expansive conference center with AV capabilities and an adjacent break area. At the center of it all sits the crisp, white tenant lounge lined with vertical and horizontal white oak slats offering 360-degree views of the Legacy West corridor.
To enhance the tenant experience, a café concept was added to the ground floor, designed by Mahurin Design Group and executed by HRNCIR. The build-out transformed a former office suite into a fully functional restaurant with commercial-grade kitchen equipment, ventilation systems, and specialized plumbing and structural upgrades. A backlit stone logo wall and ceramic tile counter helped create a warm and inviting place for tenants to gather.
These amenity spaces were delivered before the base building contractor received the CO, requiring tight coordination across teams. HRNCIR’s ability to work in parallel with shell contractors ensured an on-time, seamless delivery of this amenity-rich environment.
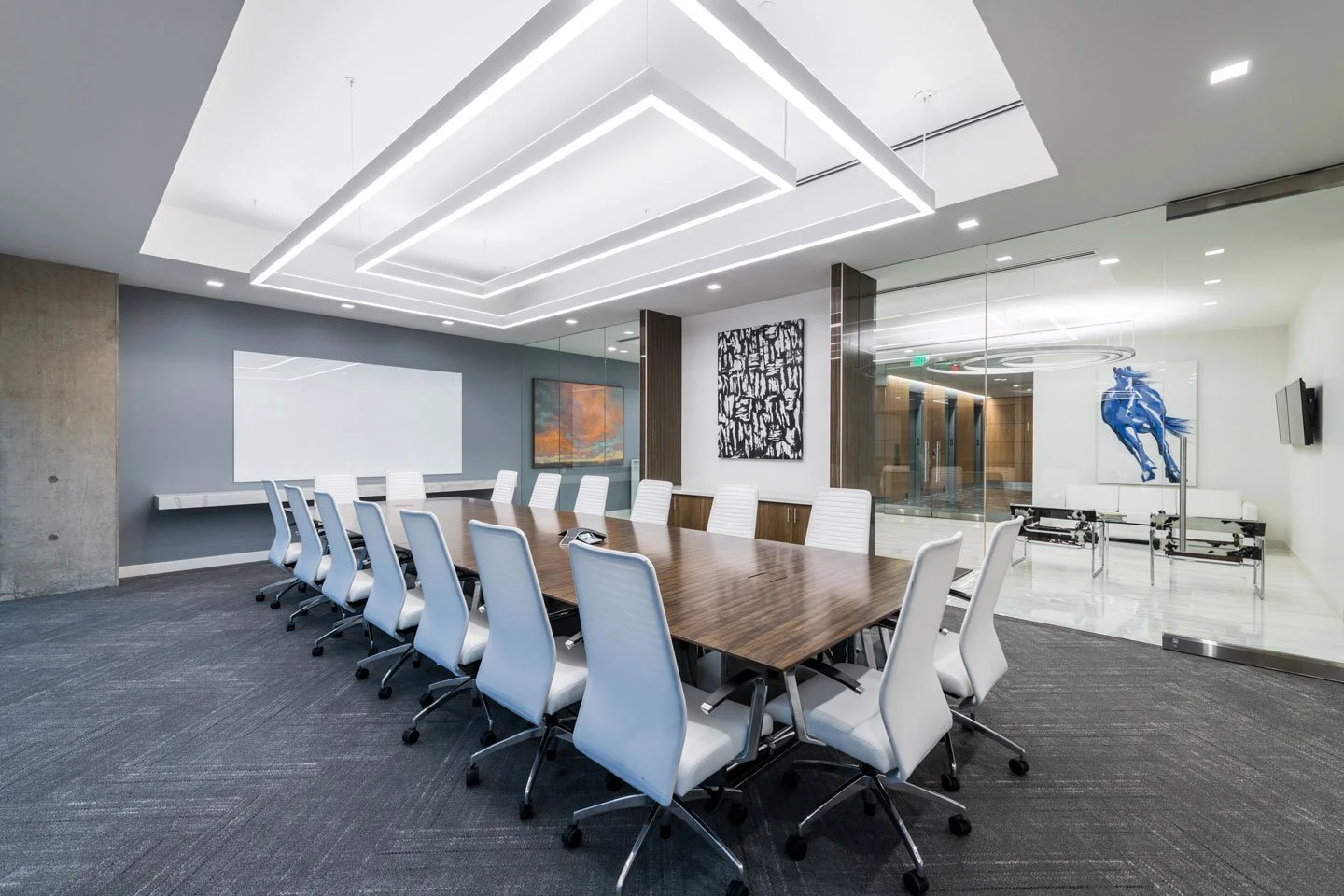
GET IN TOUCH.
Whether you’re planning a project or exploring career opportunities, we’d love to hear from you.
Let’s talk about how we can build something great—together.


