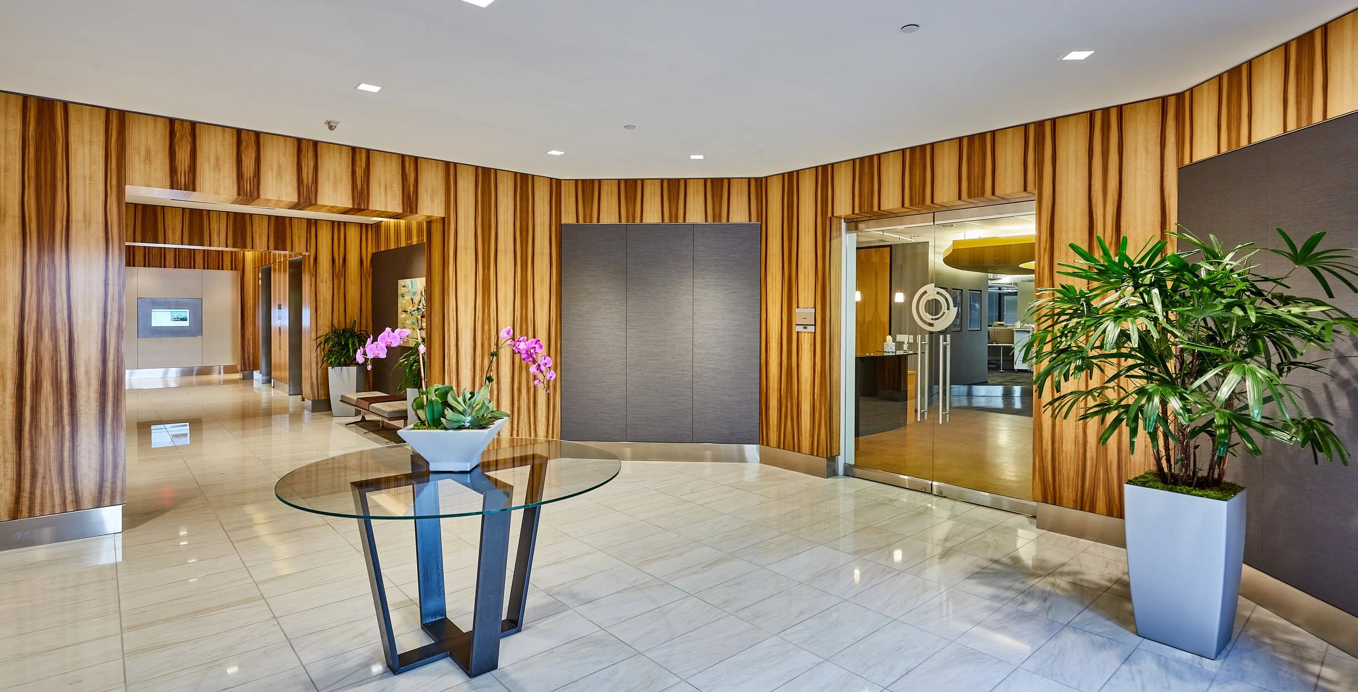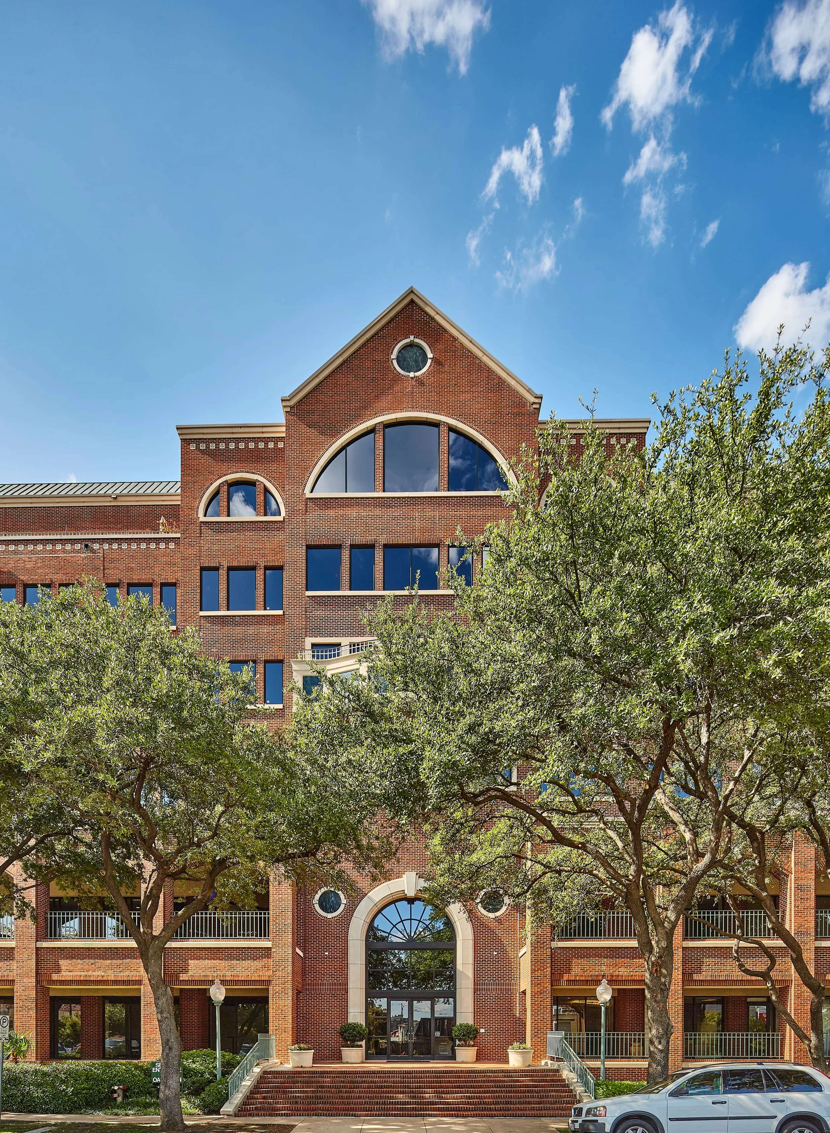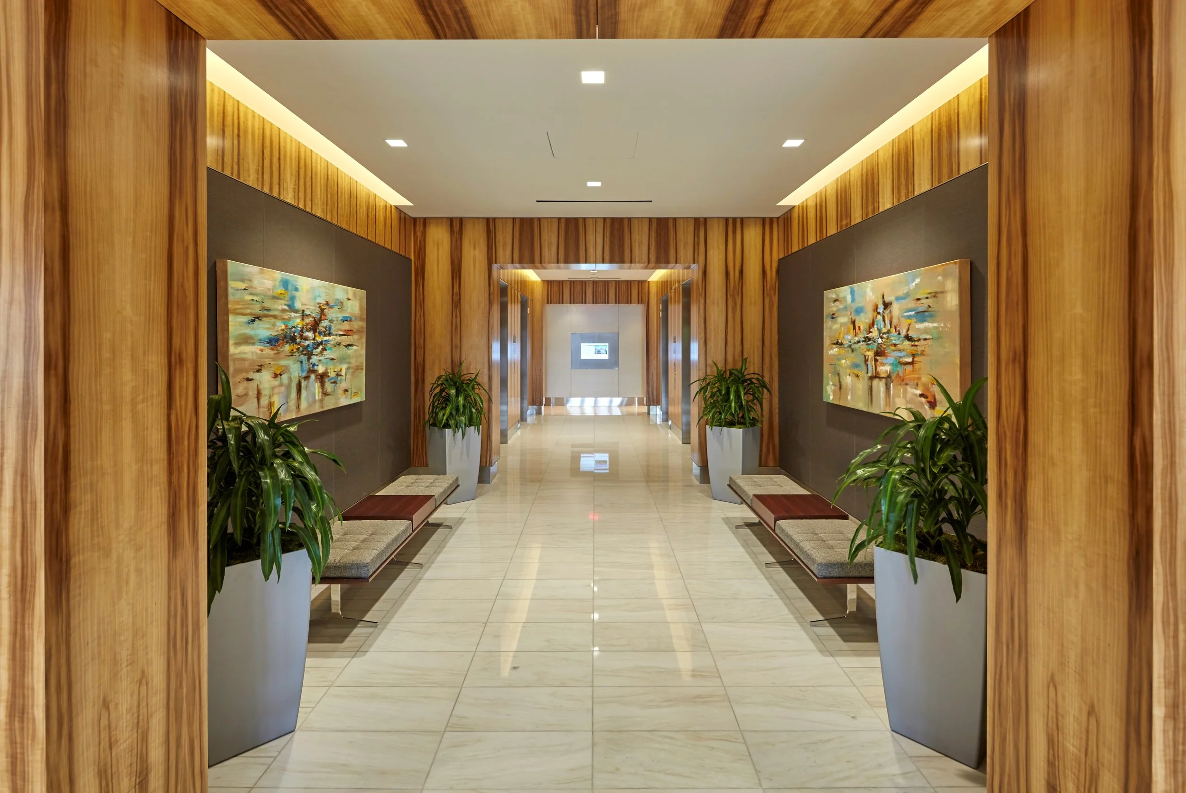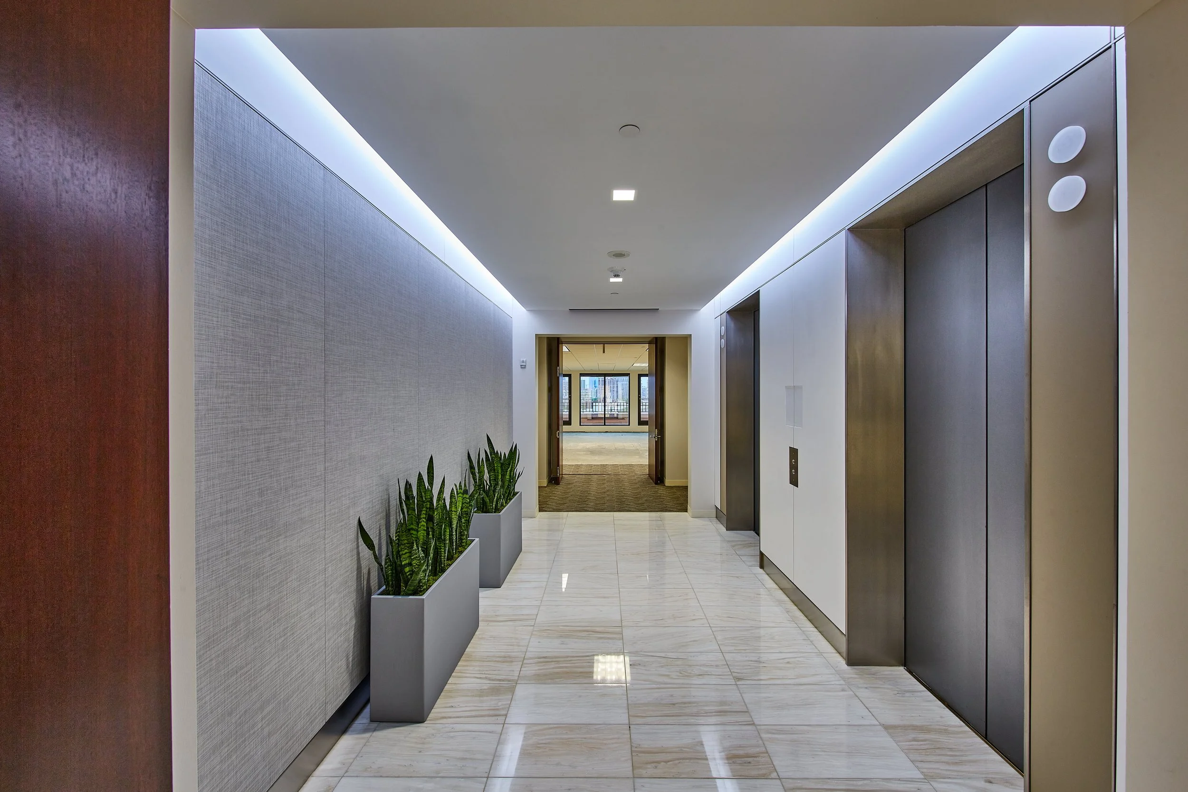HAMPTON COURT RENOVATIONS
From tired to tailored in SOHIP
Size:
12,000 SF
Location:
Dallas, TX
Project Category:
Capital Improvements
Project Partners:
Gensler
When HRNCIR was brought on to renovate the Hampton Court lobby and common areas, the building faced years of deferred maintenance. With the lobby serving as a first impression for tenants and guests, the asset manager made a strategic decision to revitalize the space and restore its appeal.
Dated millwork, stone walls, brass accents, and flooring were replaced with book-matched, quarter-fumed Aspen paneled walls, fabric-wrapped panels, and laminated glass accents at the directory wall. New stainless finishes at the elevator doors, frames, buttons, and lanterns, along with upgraded elevator cab interiors, elevated the building’s modern look and feel. Natural stone floors and coffered gypsum ceilings with recessed and cove lighting brought further refinement to the space.
These new finishes were extended to elevator lobbies on tenant floors and the basement level, creating consistency and warmth throughout the building and offering a cohesive, welcoming experience for all who enter.
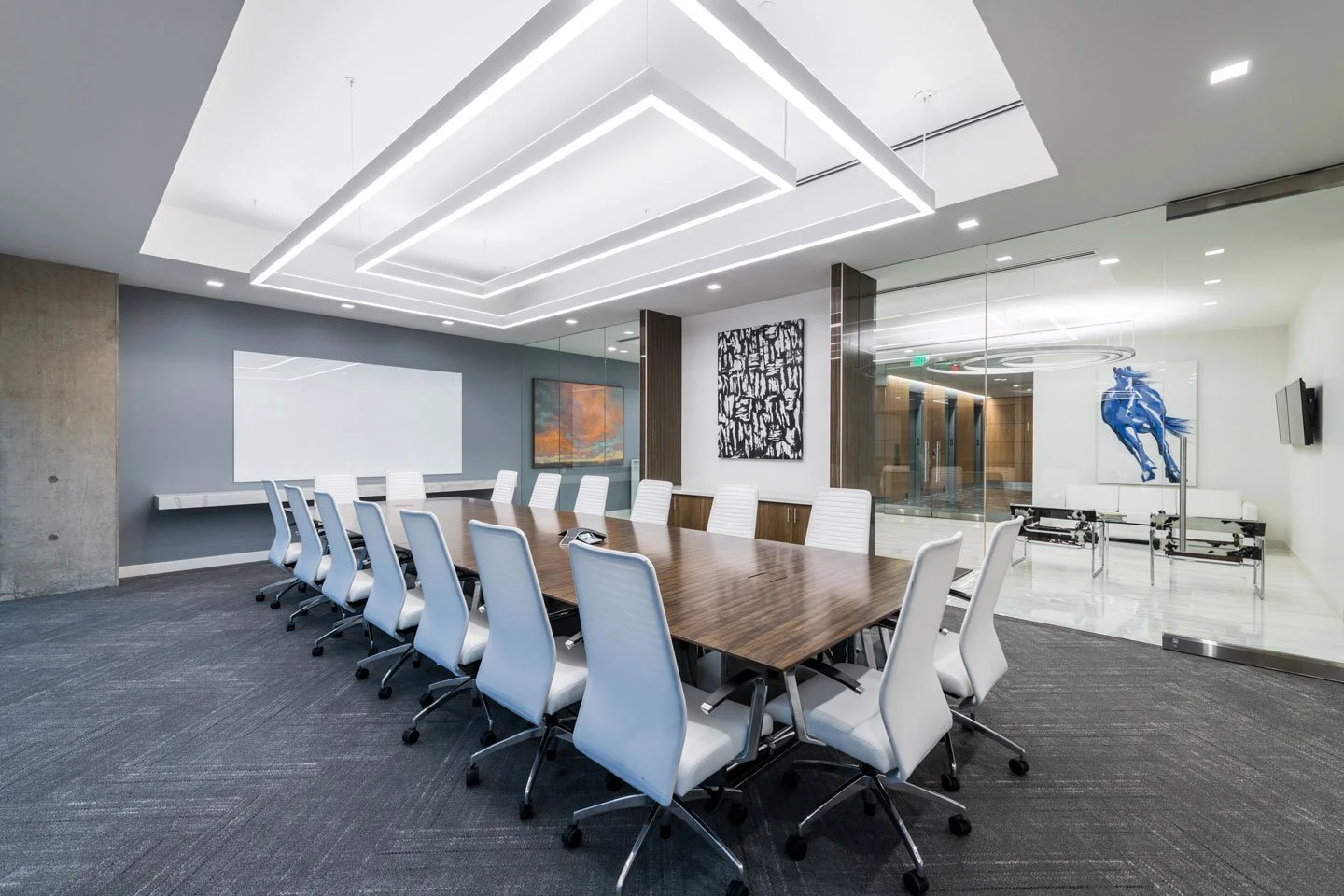
GET IN TOUCH.
Whether you’re planning a project or exploring career opportunities, we’d love to hear from you.
Let’s talk about how we can build something great—together.

