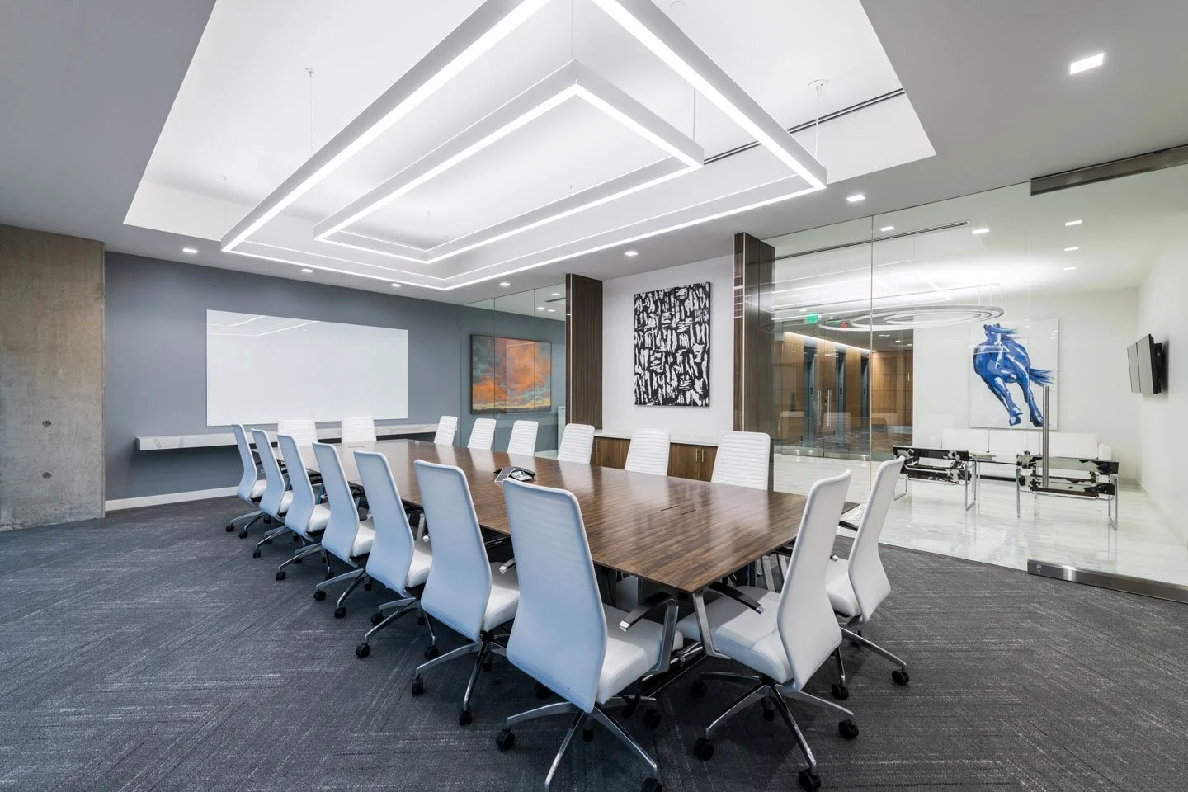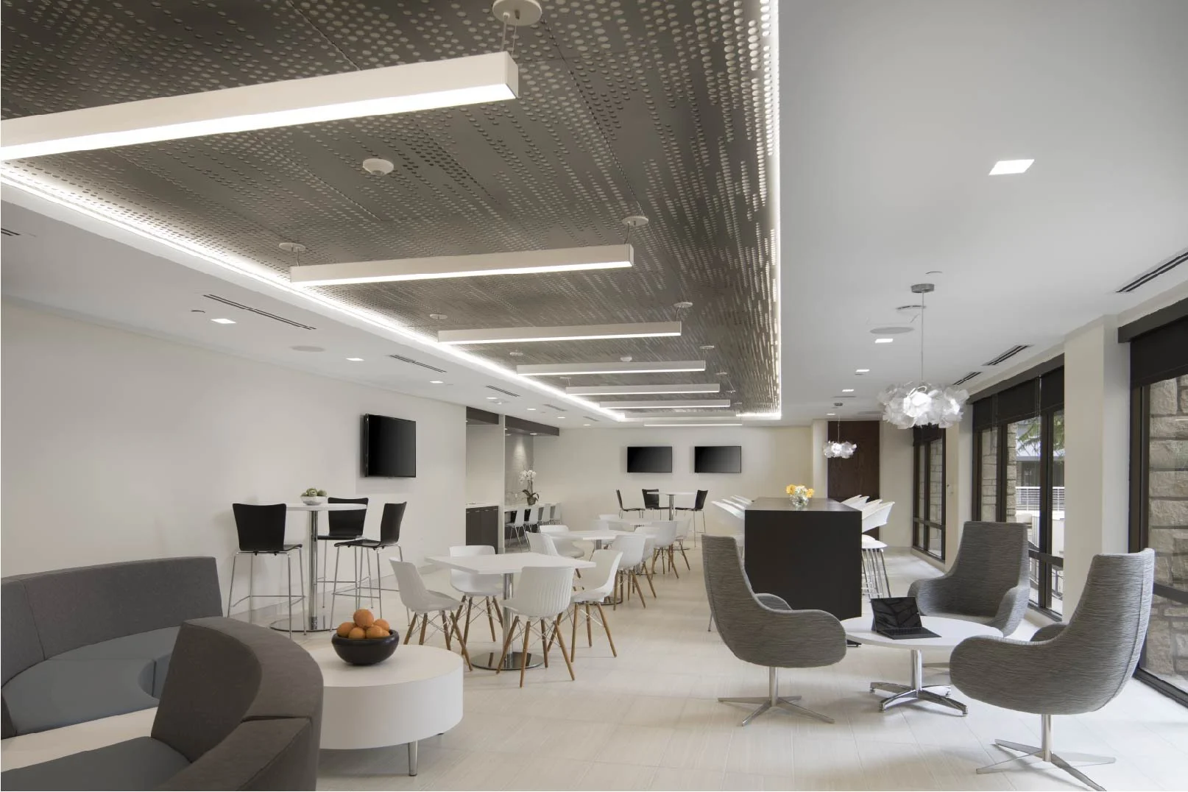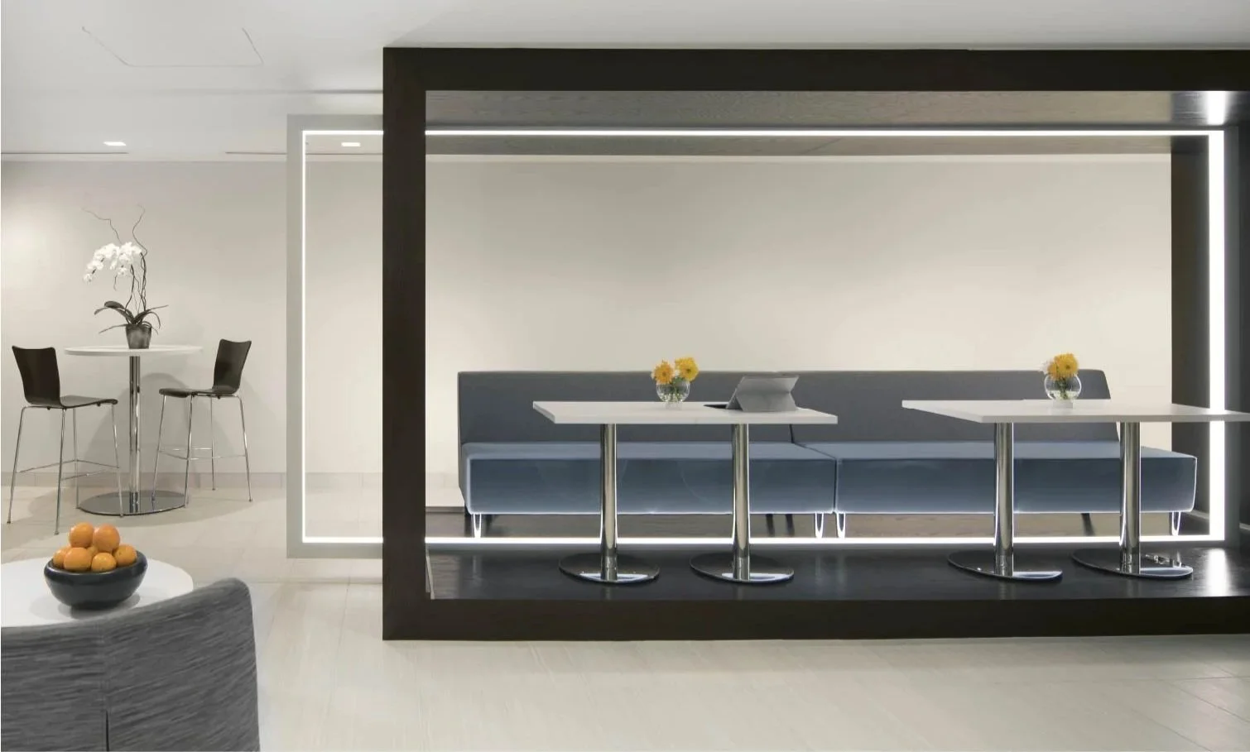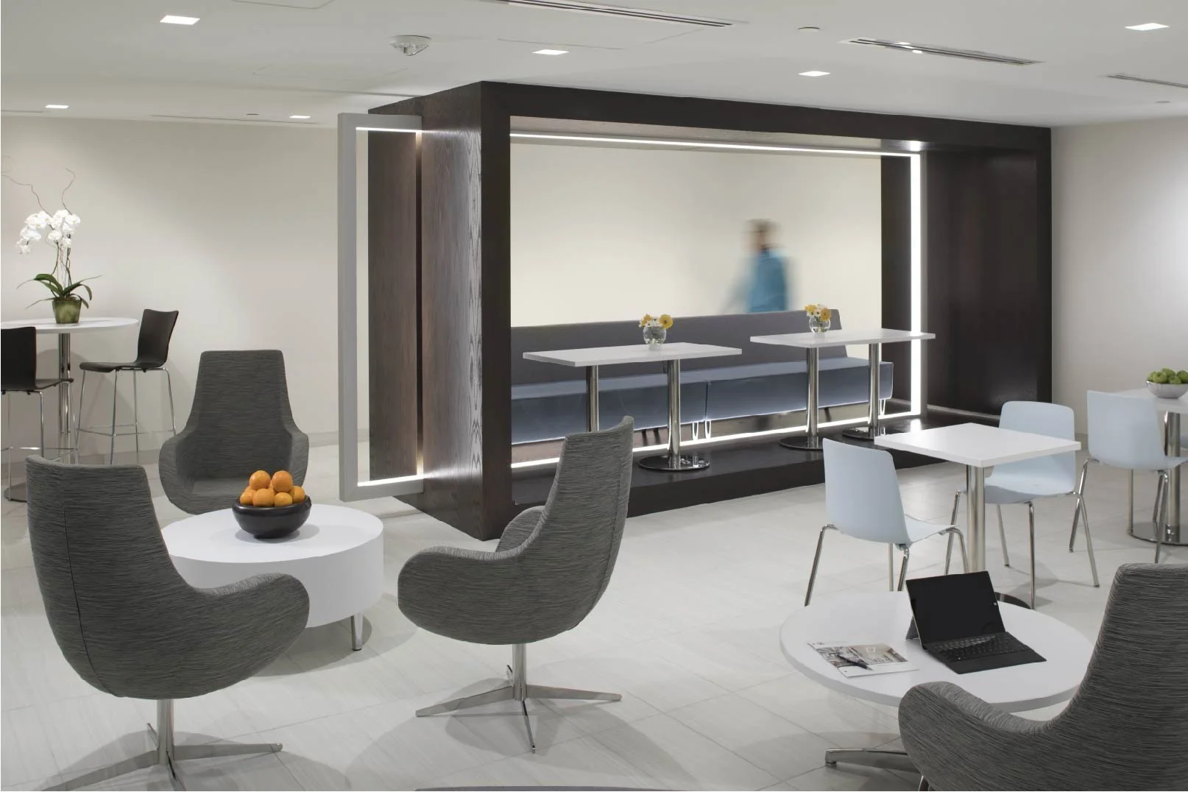RIVERSIDE COMMONS
Tenant-first upgrades at this multi-phase Irving campus
Size:
45,000+ SF
Location:
Irving, TX
Project Partners:
Interprise Design, Cushman & Wakefield
Project Category:
Capital Improvements
Amenity spaces are created to increase tenant engagement by transforming spaces into activated environments and fostering connection. HRNCIR executed a multi-phase solution that enhanced the existing amenities and combined several underutilized spaces into a modern, expansive amenity center.
We brought the design team’s vision to life with a new tenant lounge featuring an adjacent café. The lounge includes new porcelain tile flooring, backlit perforated metal ceiling panels recessed in gypsum perimeters, specialty lighting, white oak portals, banquette seating with a 3-Form backdrop, and shared dining areas. Contemporary furniture, fresh finishes, and thoughtful lighting elements create a welcoming, hospitality-inspired environment.
Additional spaces included large outdoor canopies, two large tenant conference and training centers with break and serving areas, plus a fully refreshed fitness facility with new finishes, lighting, and updated locker rooms. Improvements also included a full remodel of the second-floor lobby, as well as capital upgrades to the first and third floors.

GET IN TOUCH.
Whether you’re planning a project or exploring career opportunities, we’d love to hear from you.
Let’s talk about how we can build something great—together.





