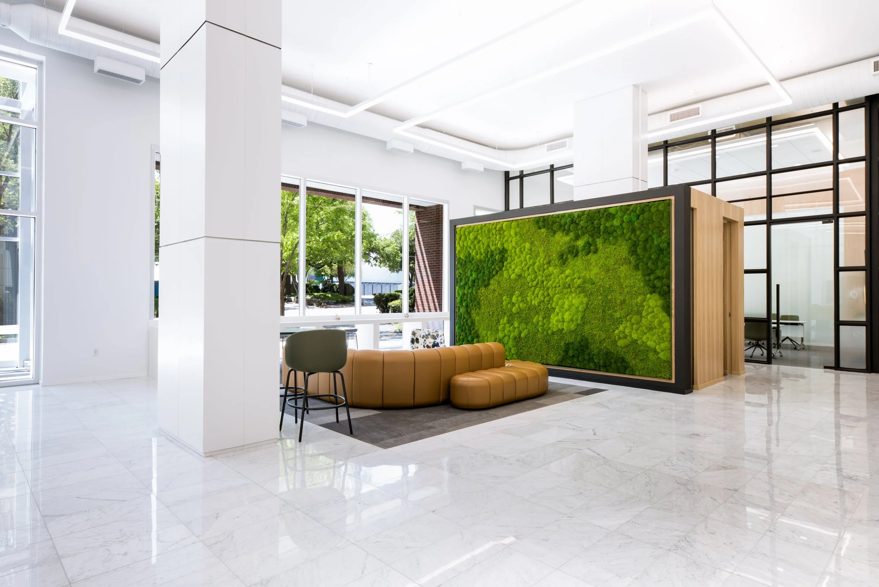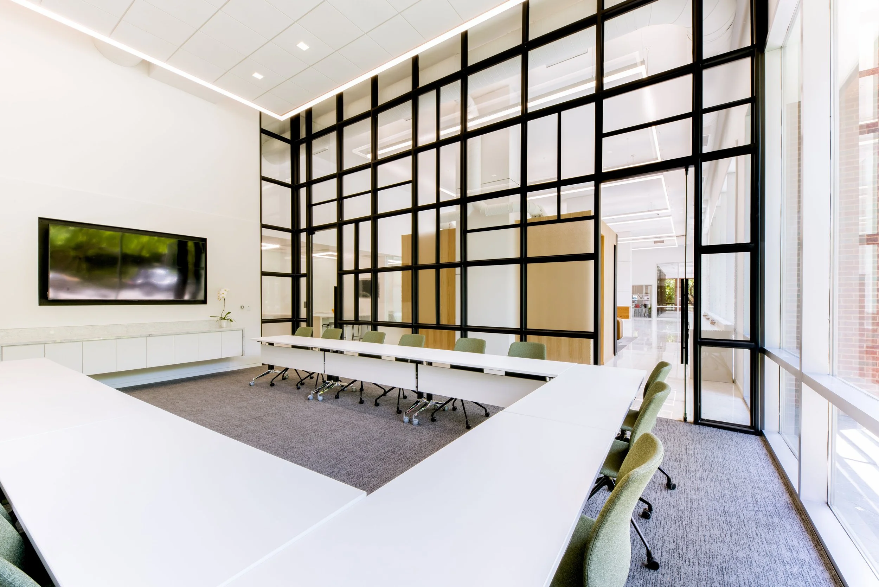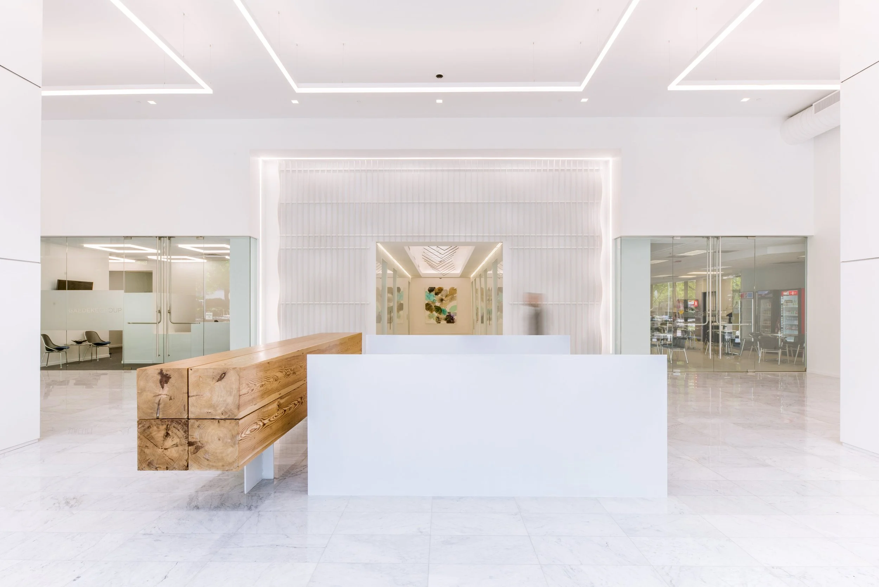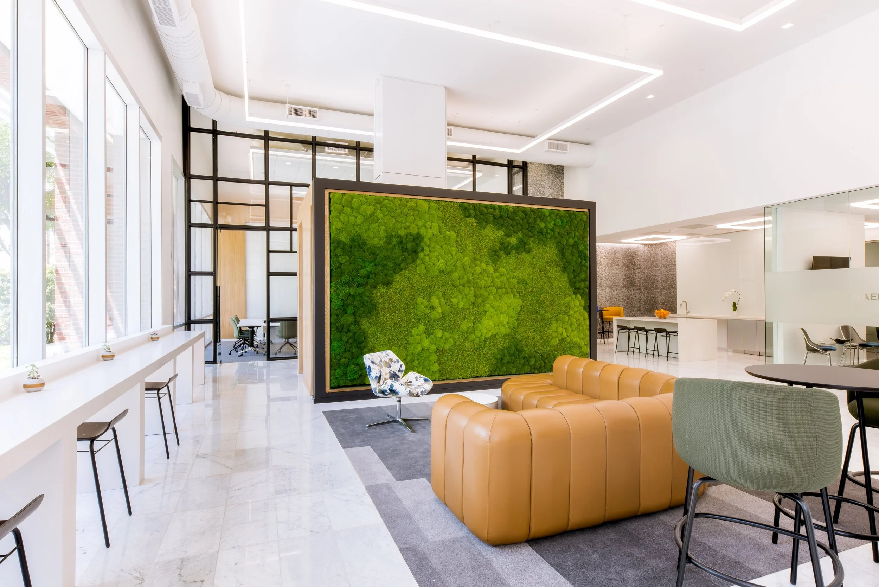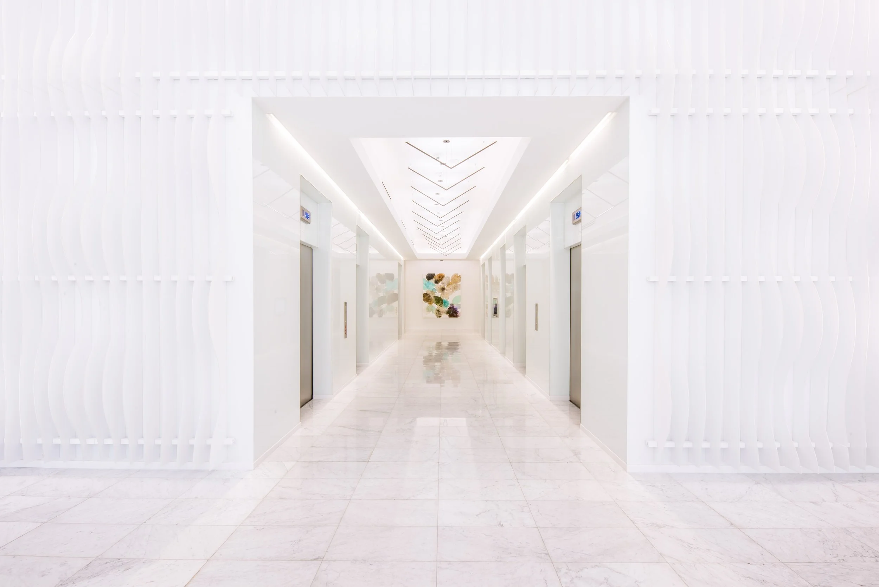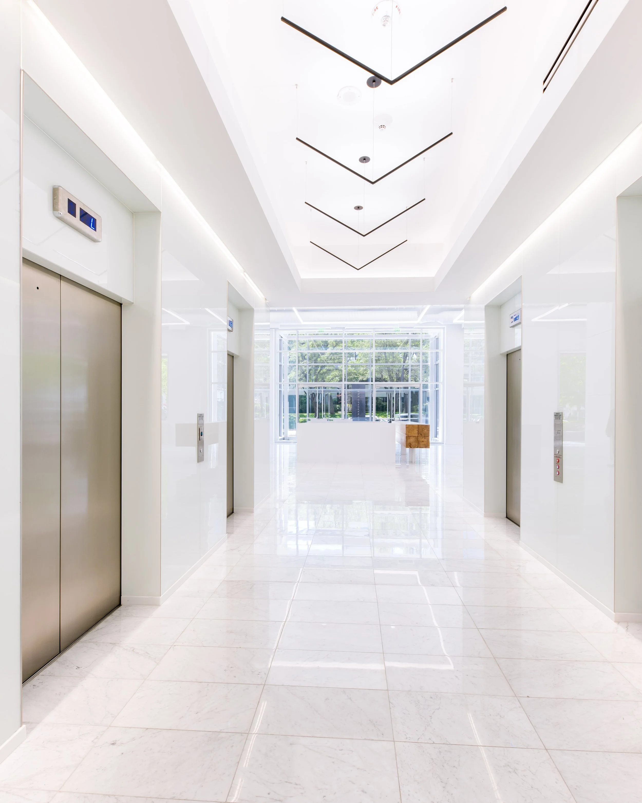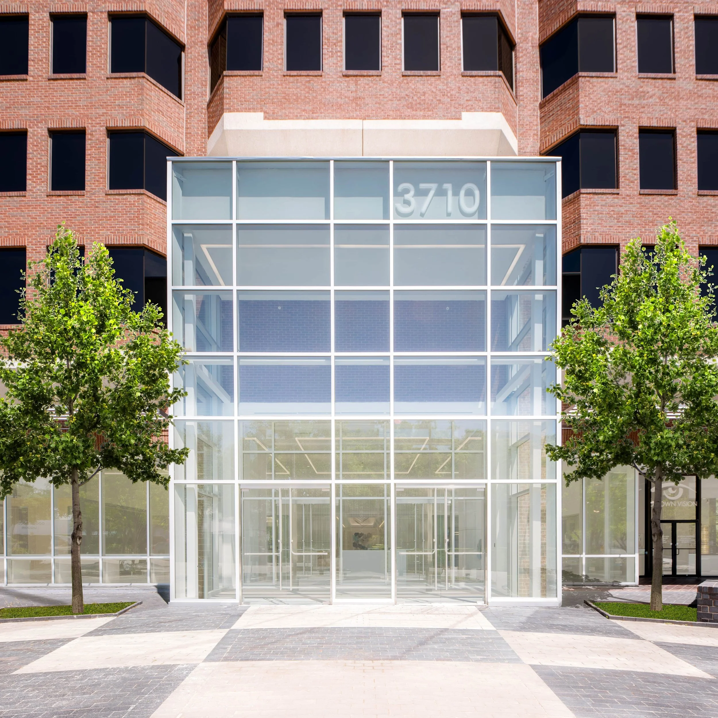REGENCY PLAZA
Elevated amenities and biophilic design in the heart of Oak Lawn
Size:
13,318 SF
Location:
Dallas, TX
Project Category:
Capital Improvements
Project Partners:
Perkins&Will
Located in Dallas' Oak Lawn neighborhood, Regency Plaza is a prestigious office address that underwent a transformation to support tenant wellness and attract top-tier occupancy. With Perkins&Will leading design and HRNCIR executing the renovation, the refreshed ground floor sets a new tone for the building’s future.
Expansive daylight, high ceilings, and private focus rooms are at the heart of the redesigned common areas, including a new flexible conference center, hospitality bar, and a communal work lounge. Finishes were carefully selected to support the building’s WellSpace™ initiative, including acoustically absorptive materials and biophilic details like a sculptural 'water wall' and green feature wall that create a calming arrival experience.
Custom millwork and refined ceiling coordination were critical to the project’s success. Sara Barnes, Project Design Lead at Perkins&Will, shared, “HRNCIR did a great job executing the vision for clean, crisp ceilings. What looks to be simple, hard surfaces are acoustically absorptive finishes.” The completed renovation also encompassed the deli, optical store, and management office, resulting in a fully refreshed and future-ready ground floor.
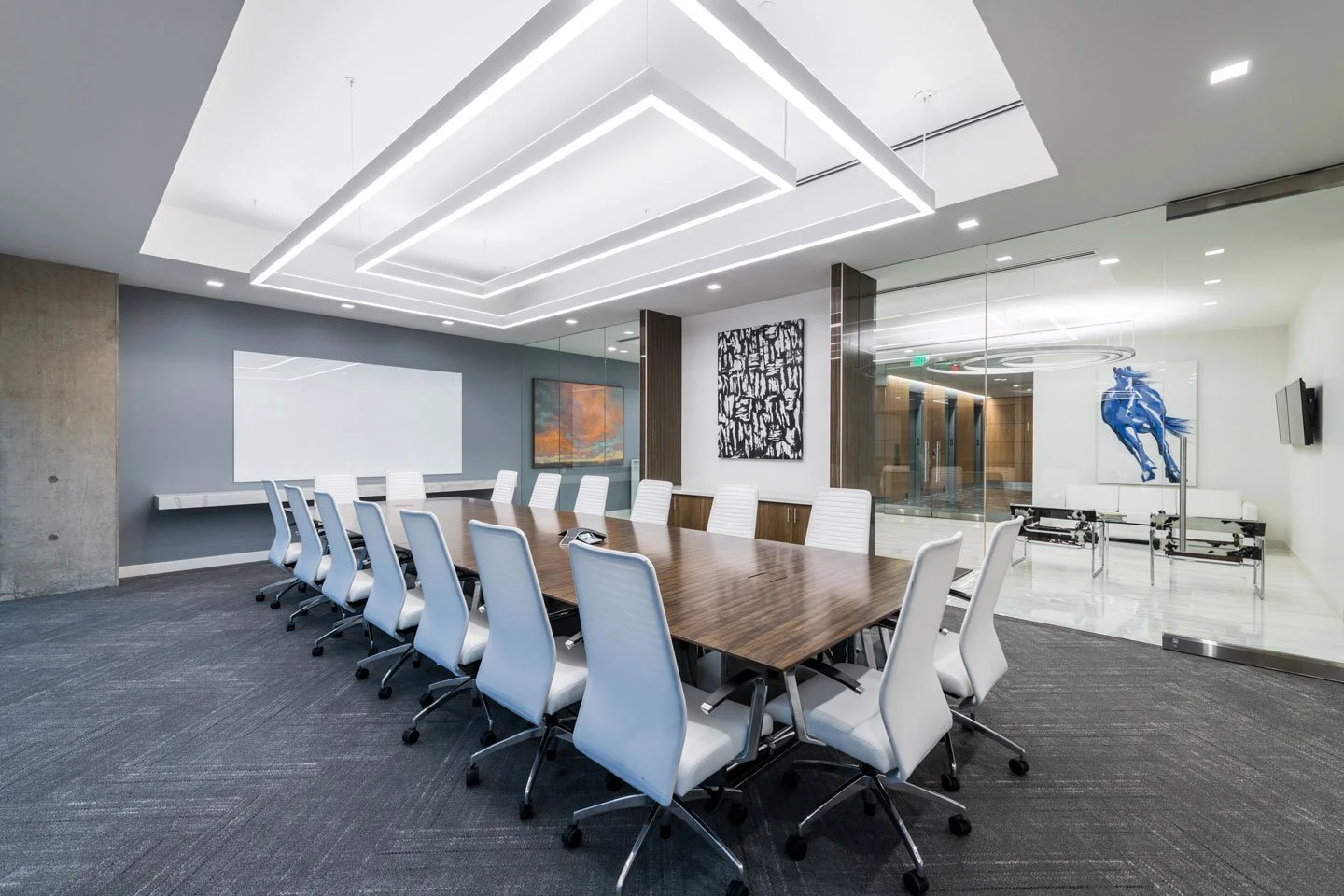
GET IN TOUCH.
Whether you’re planning a project or exploring career opportunities, we’d love to hear from you.
Let’s talk about how we can build something great—together.


