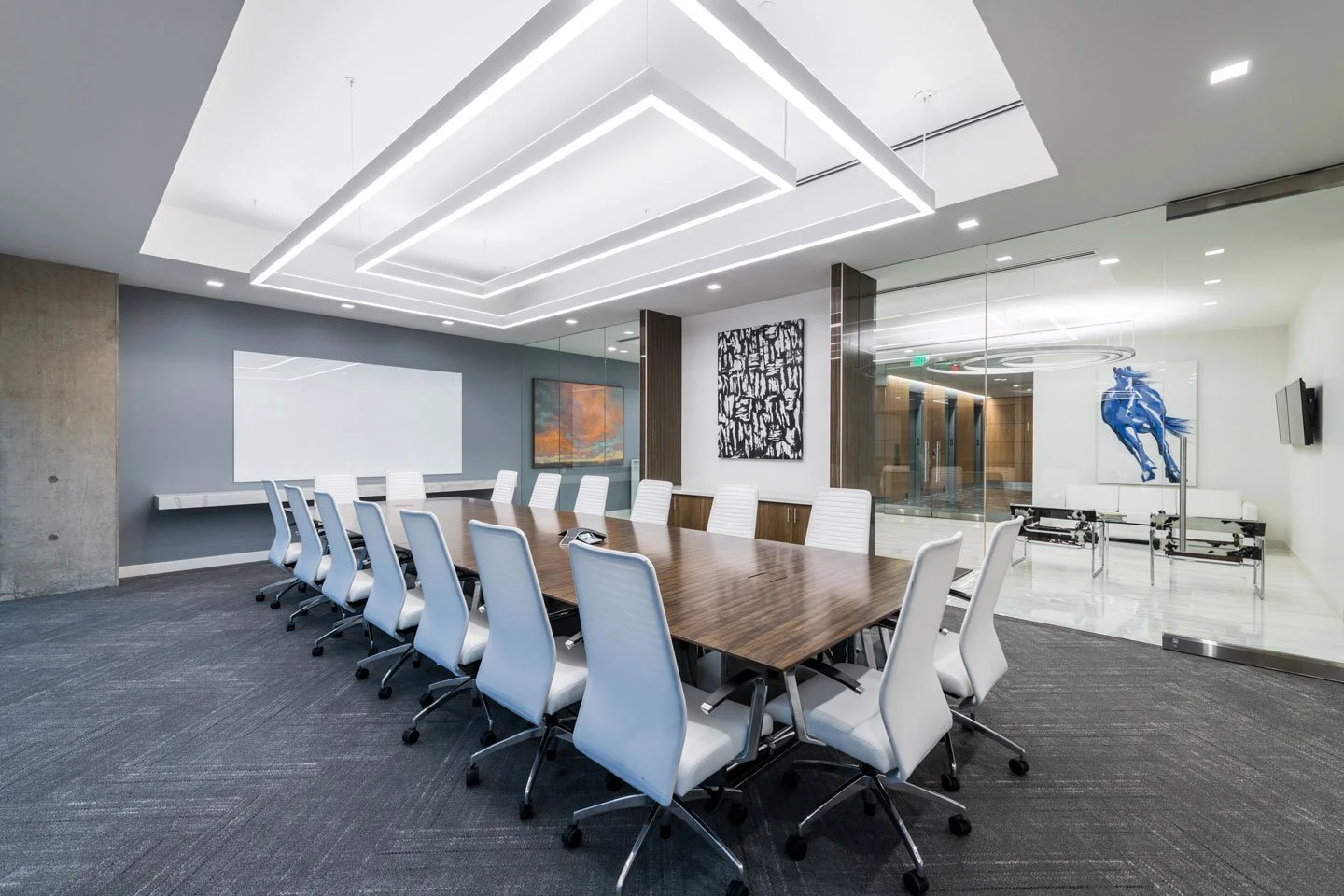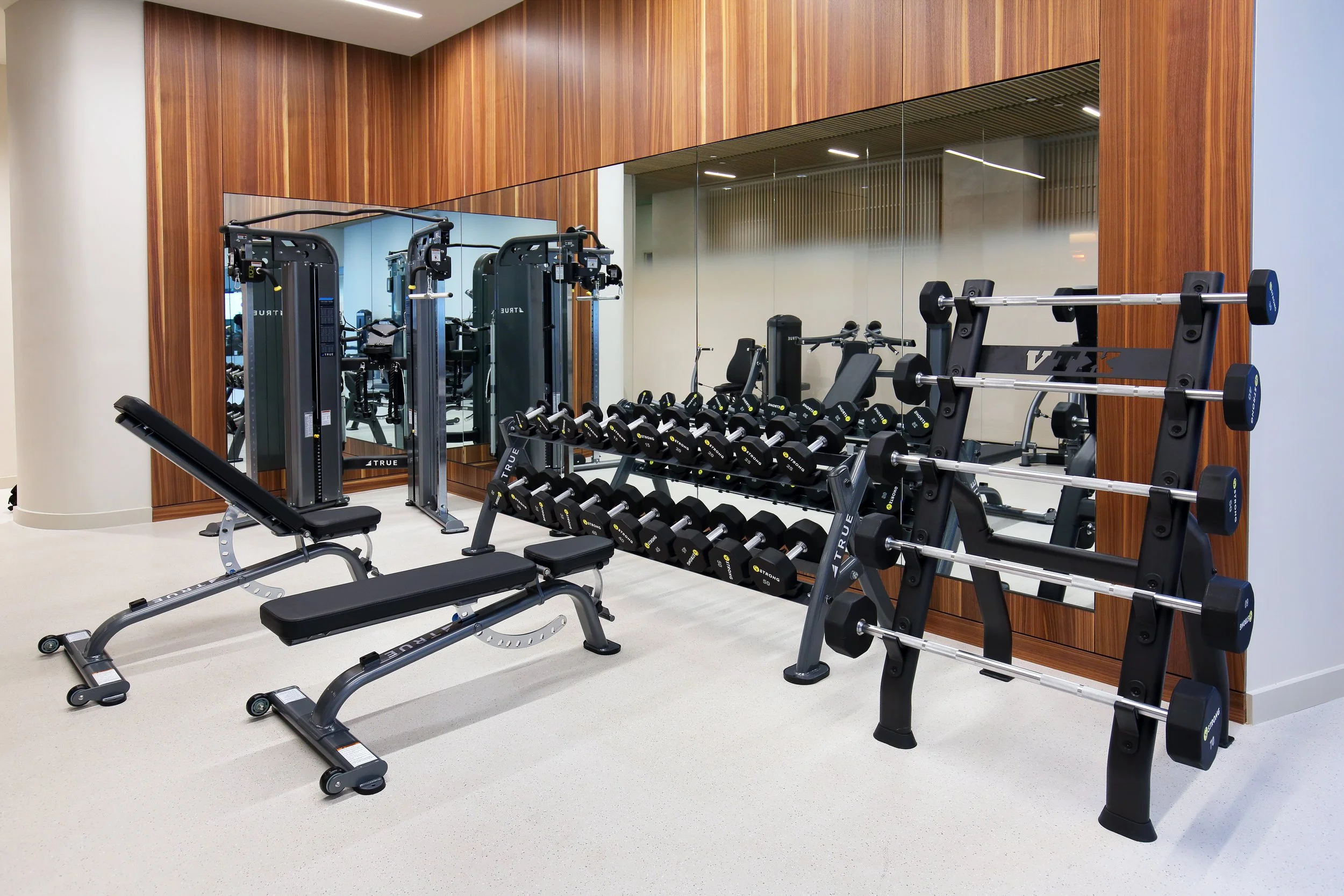VICTORY PLAZA
Transforming a High-Profile Asset with Strategic Capital Improvements
Size:
11,573 SF
Location:
Dallas, TX
Project Partners:
GFF, Asana Partners
Project Category:
Capital Improvements
Asana Partners engaged HRNCIR to lead a capital improvement initiative at Victory Plaza, a Class A creative office property adjacent to the American Airlines Center in Dallas. In collaboration with architect GFF, our team renovated restrooms, corridors, and elevators across multiple floors, and upgraded tenant-facing amenities including a sleek new fitness center, refreshed conference center, and modernized lobby. The scope also included transforming the exterior patio into a more inviting outdoor gathering space, bringing new life to this high-traffic destination.
Located in the heart of Victory Park, Victory Plaza sits at the intersection of entertainment, dining, and commerce. With a total of 11,573-square-feet across two phases, this project was designed to elevate both first impressions and day-to-day experiences. The upgrades reflect the evolving needs of modern tenants while preserving the building’s creative identity.
From a construction perspective, phasing and tenant coordination were key to minimizing disruption. Work took place in an active building with limited swing space and multiple stakeholders involved, requiring tight scheduling and clear communication. Through collaboration and attention to detail, HRNCIR delivered a finished product that feels cohesive, fresh, and built to support long-term value.

GET IN TOUCH.
Whether you’re planning a project or exploring career opportunities, we’d love to hear from you.
Let’s talk about how we can build something great—together.










