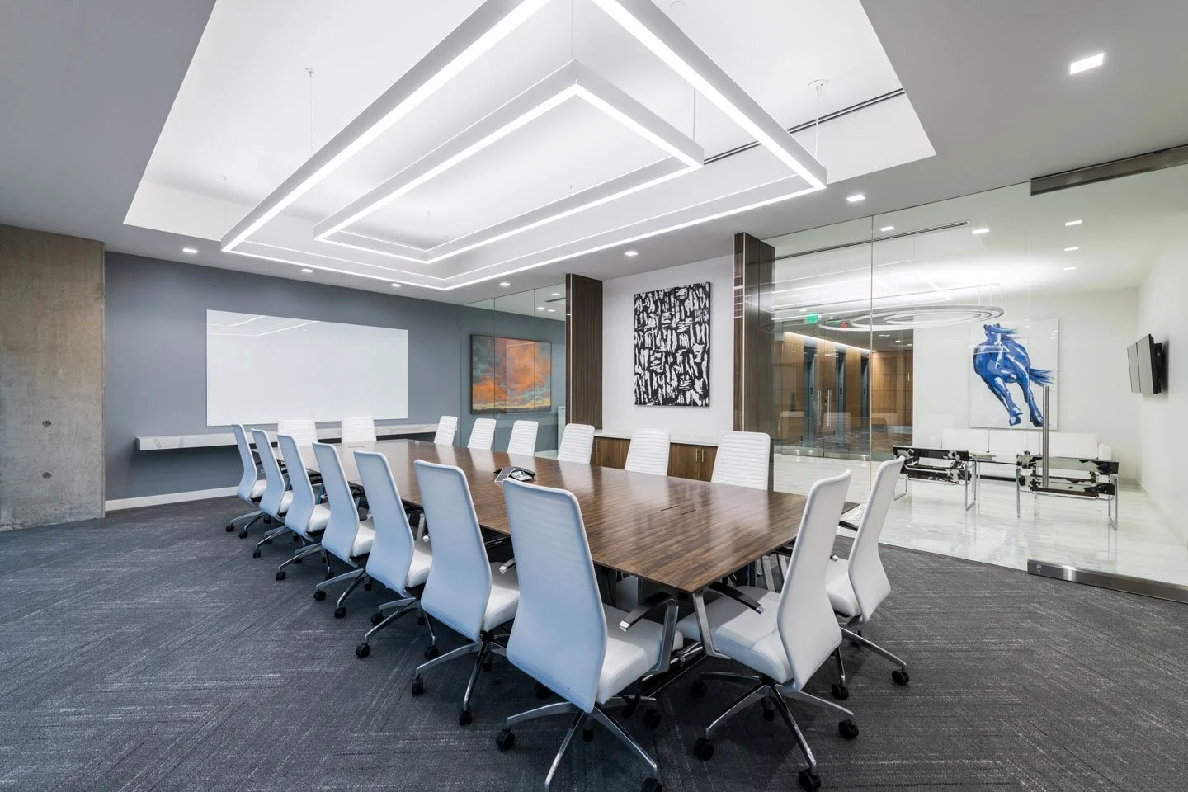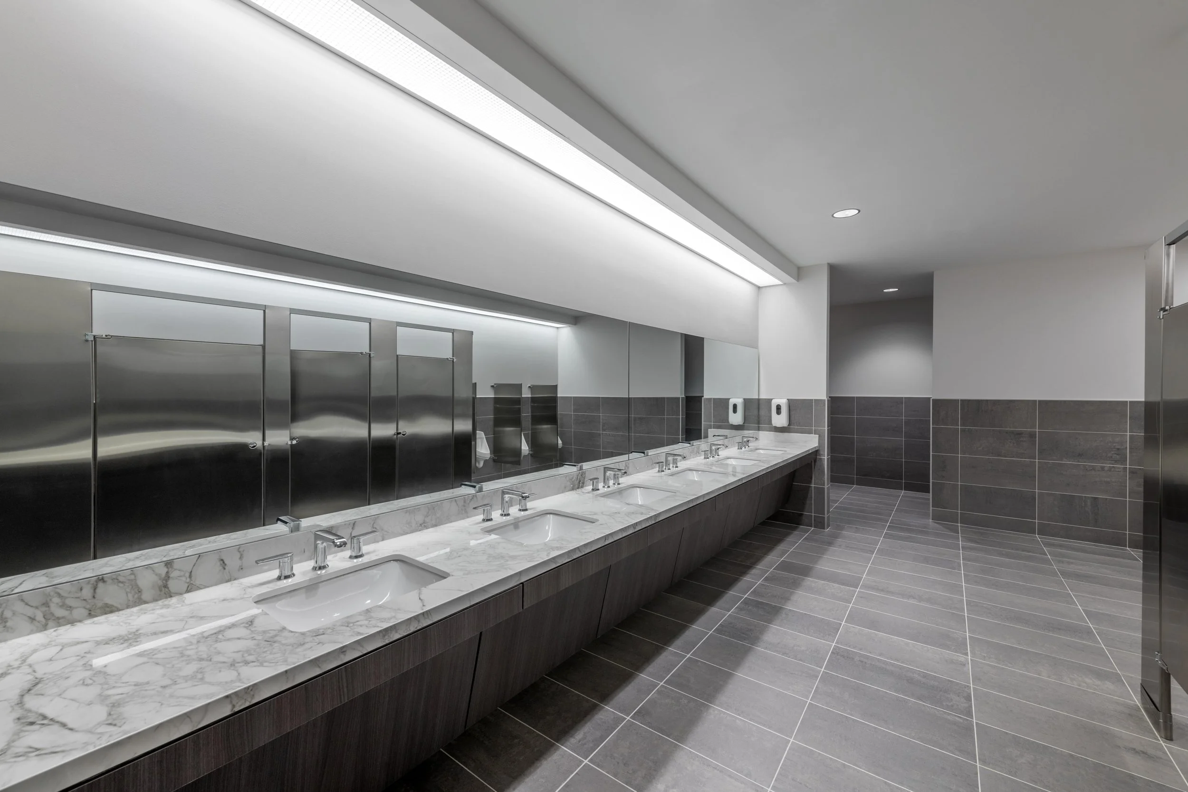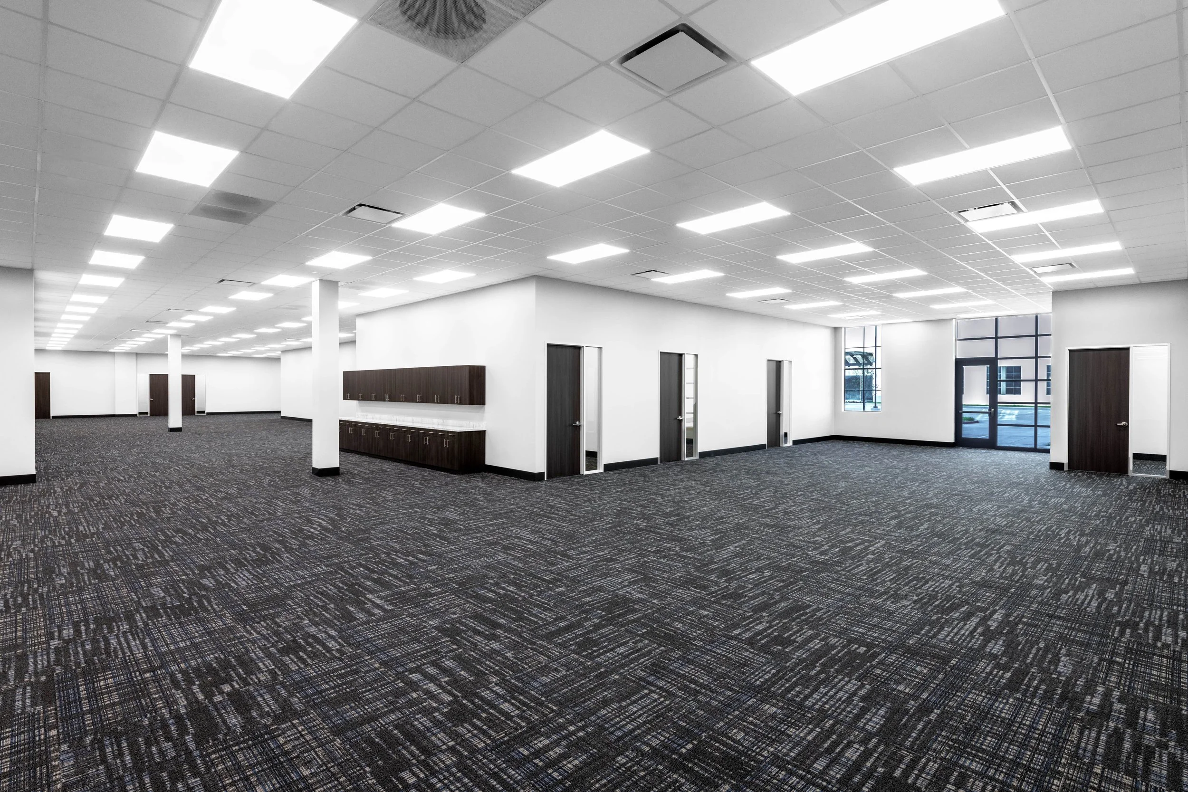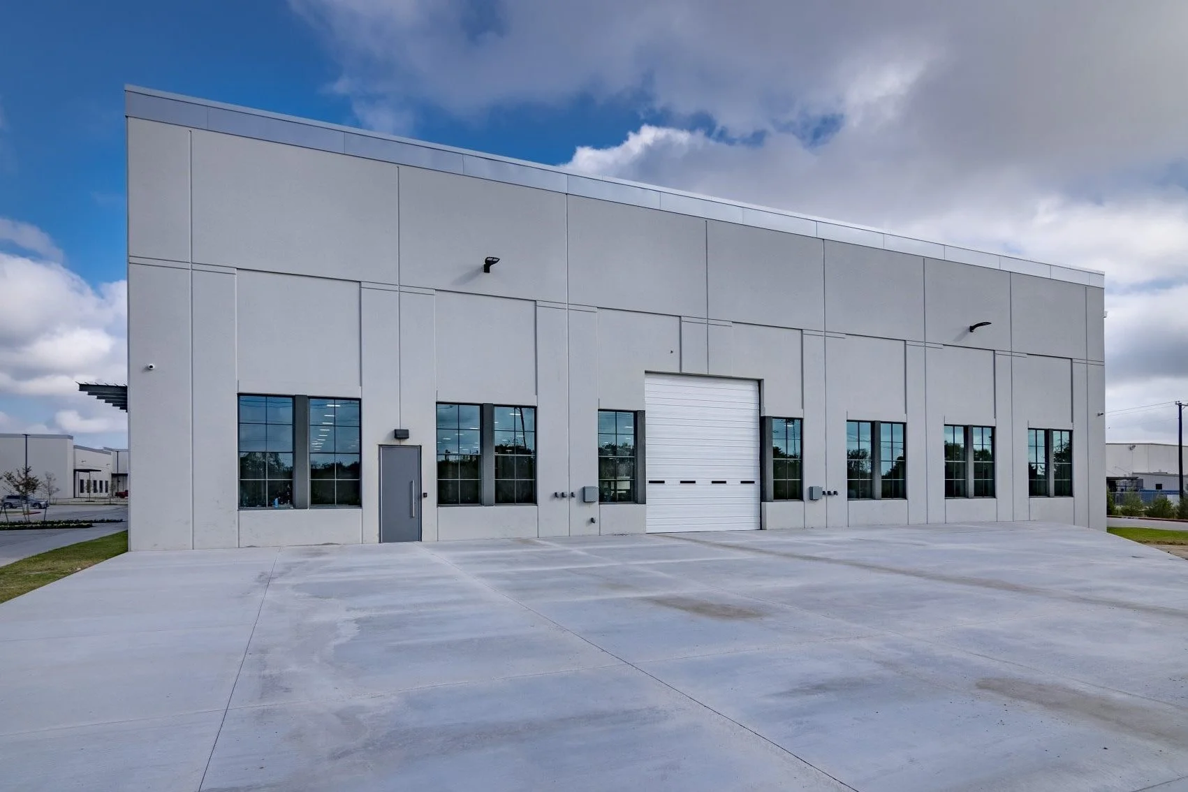CONFIDENTIAL AEROSPACE MANUFACTURER
Industrial fit-out for an aerospace leader
Size:
60,000 SF
Location:
Dallas, TX
Project Partners:
Merriman Anderson Architects
Project Category:
Industrial
A global aerospace leader engaged HRNCIR to deliver a 60,000-square-foot interior buildout for their Dallas facility. Designed by Merriman Anderson Architects, the space was programmed to support both administrative operations and light production within a secure, high-performance environment.
The scope included 16,500 square feet of office, conference, and break areas, as well as 43,500 square feet of production and assembly space for advanced aerospace and defense equipment. HRNCIR coordinated the installation of compressed air and power drop connections, high-bay lighting, insulated perimeter walls, and new RTUs with structural support. A 100kW diesel generator was added for critical systems, along with epoxy flooring and newly cut dock doors and tilt-wall openings for efficient logistics.
Delivered in a first-generation shell, the project required tight sequencing and technical precision. The result is a clean, robust facility that supports secure production while maintaining the flexibility to evolve with the client's growing operations.

GET IN TOUCH.
Whether you’re planning a project or exploring career opportunities, we’d love to hear from you.
Let’s talk about how we can build something great—together.






