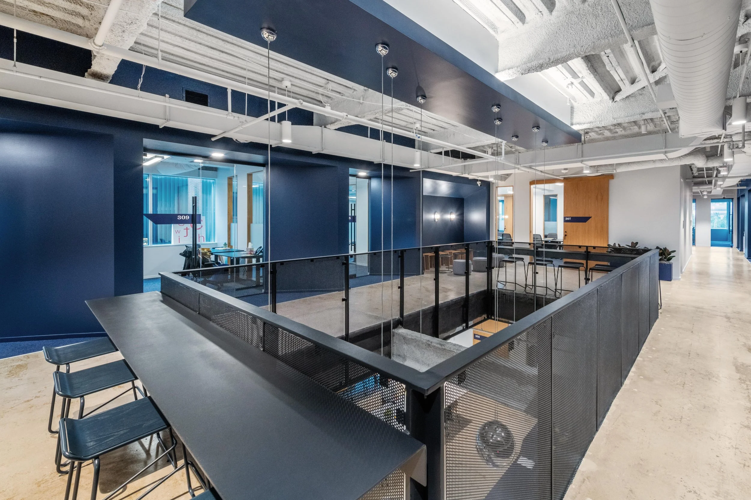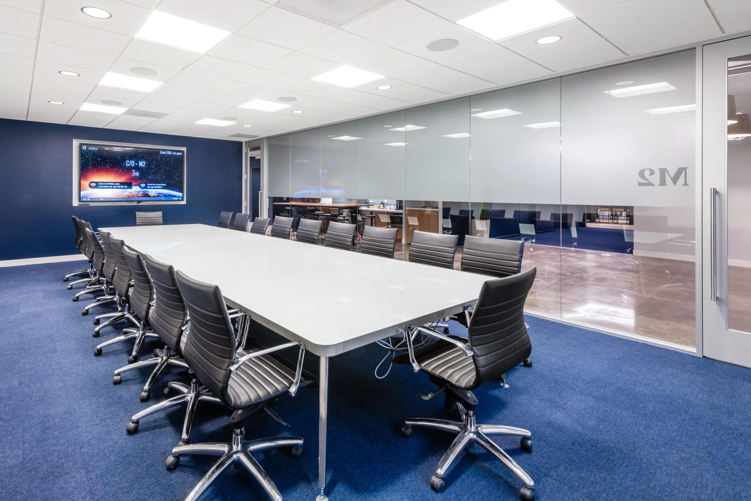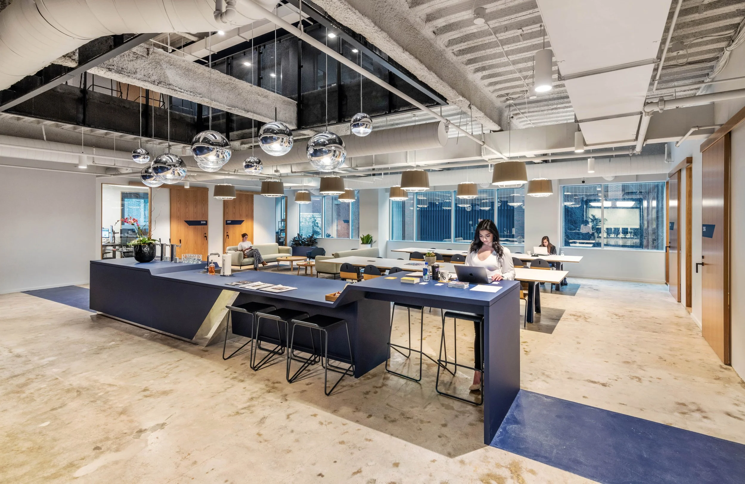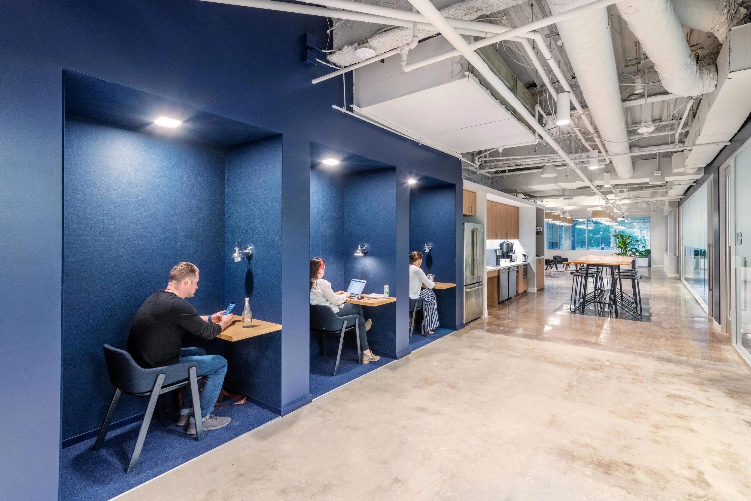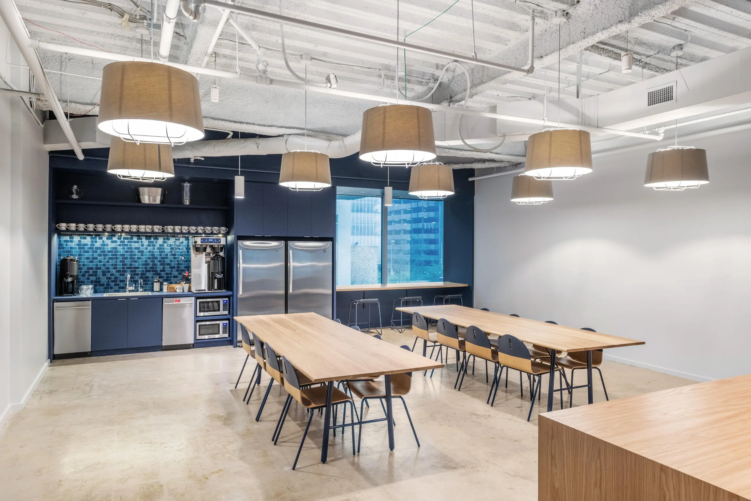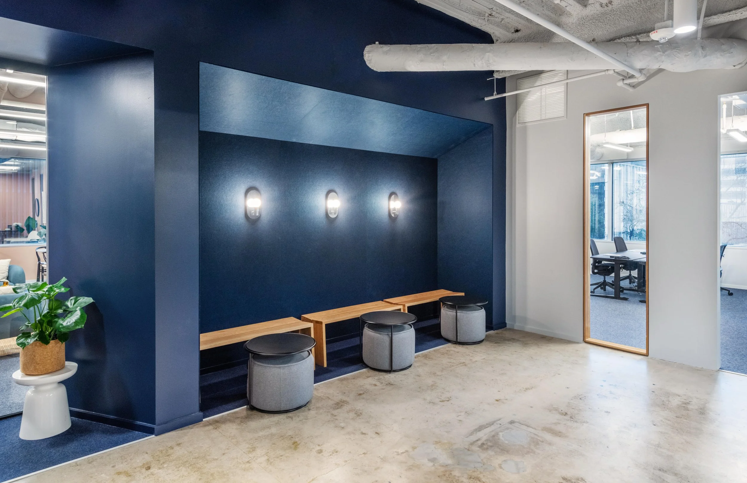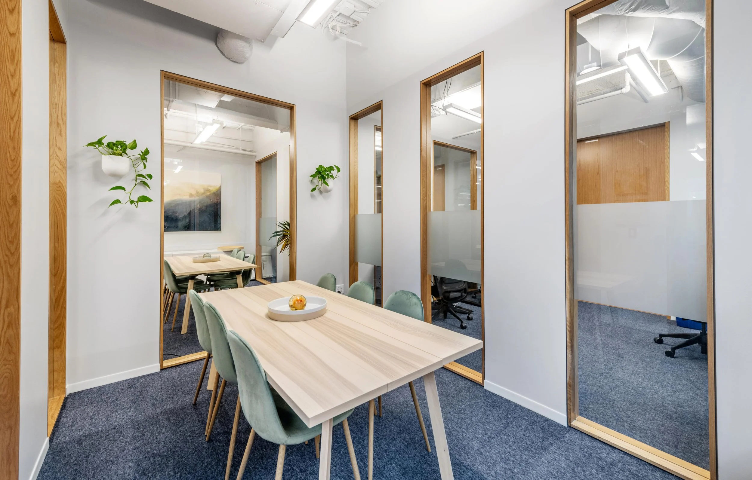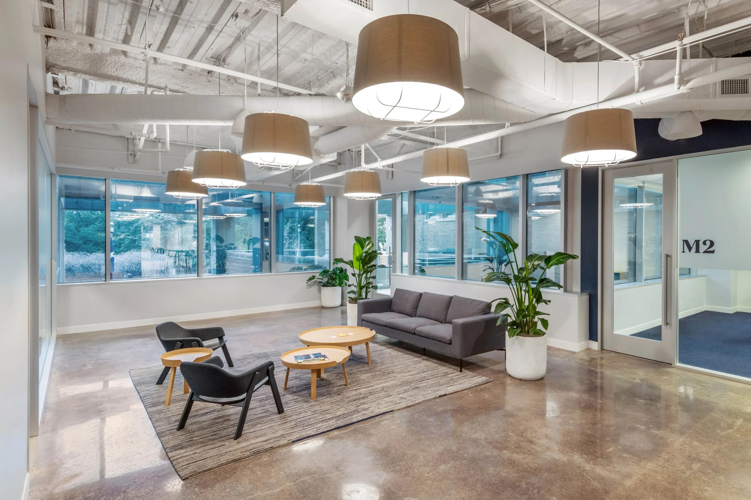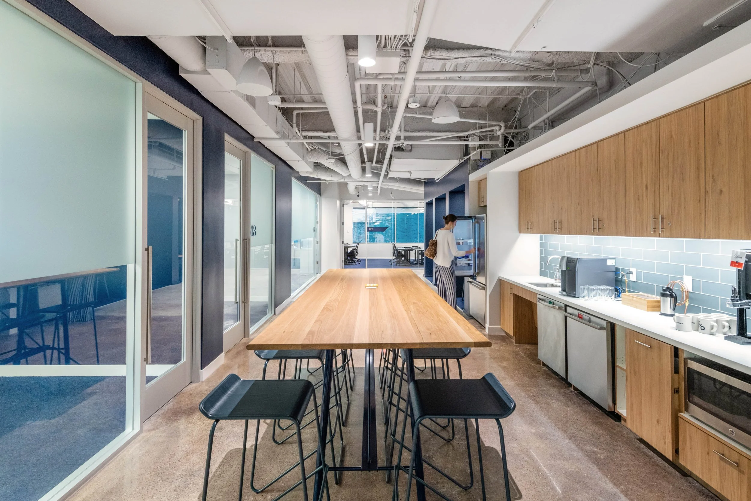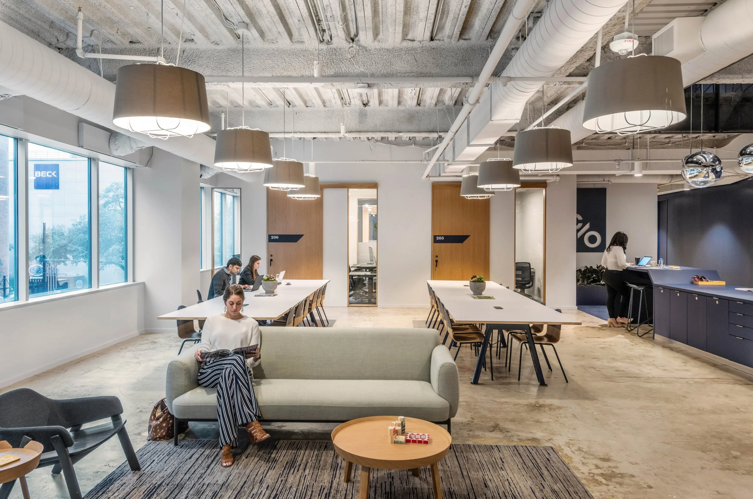CENTRL OFFICE
A coworking concept lands in Dallas
Size:
21,994 SF
Location:
Dallas, TX
Project Partners:
Works Progress Architecture
Project Category:
Tenant Spaces
CENTRL is a coworking company known for its modern, community-focused spaces. For their Dallas location, the team needed a space that could evolve with its members—balancing openness with functionality while reflecting the brand’s clean, urban aesthetic.
To create a seamless connection between two levels, HRNCIR removed a monumental stair and enlarged the opening in the slab, resulting in an airy atrium punctuated by a custom steel railing. The change introduced natural light and flow across both floors, encouraging interaction and movement.
The build-out focused on flexibility, incorporating layouts and FFE tailored to different user needs. The result is a space that feels expansive, efficient, and ready to support everything from quiet solo work to collaborative events.
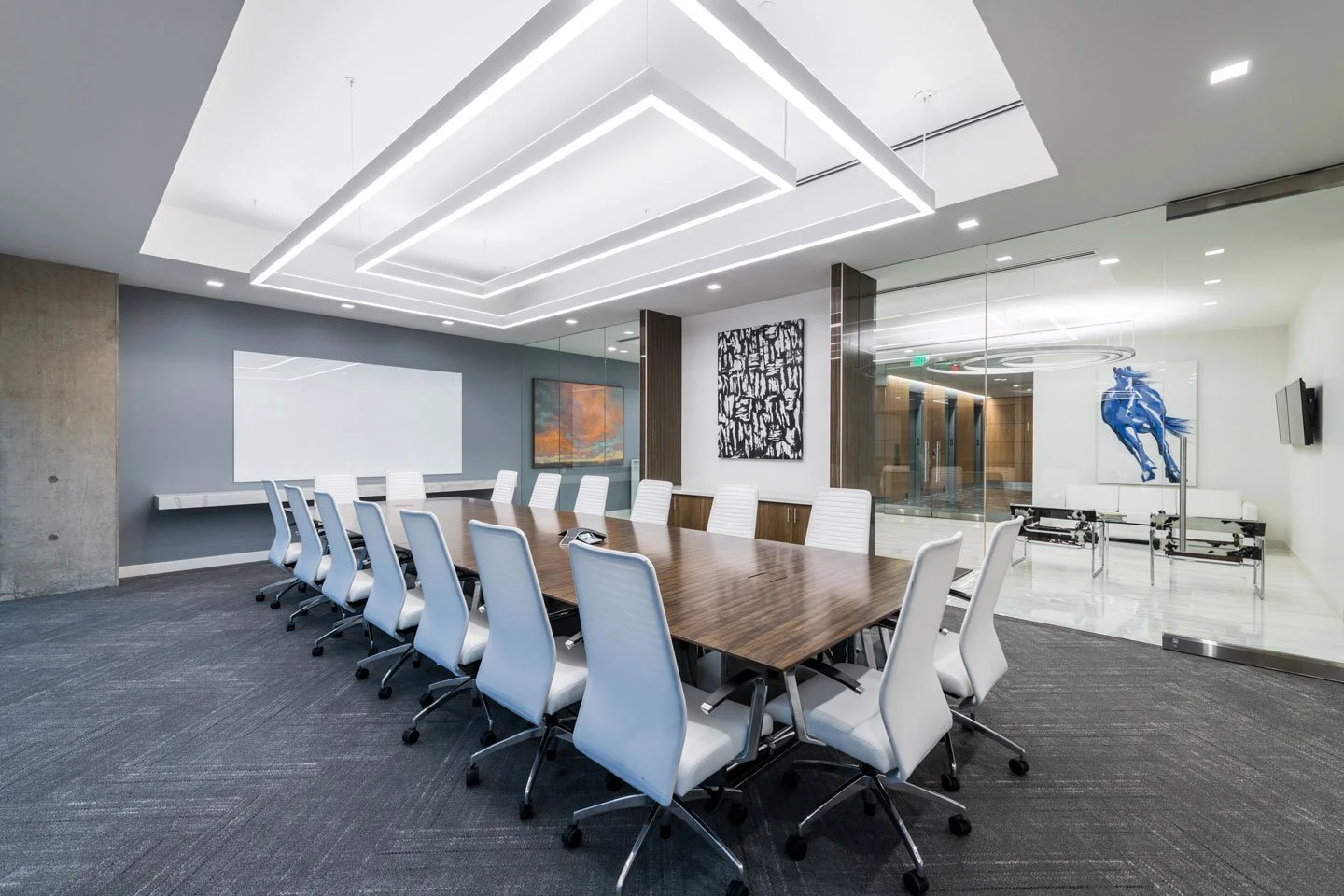
GET IN TOUCH.
Whether you’re planning a project or exploring career opportunities, we’d love to hear from you.
Let’s talk about how we can build something great—together.

