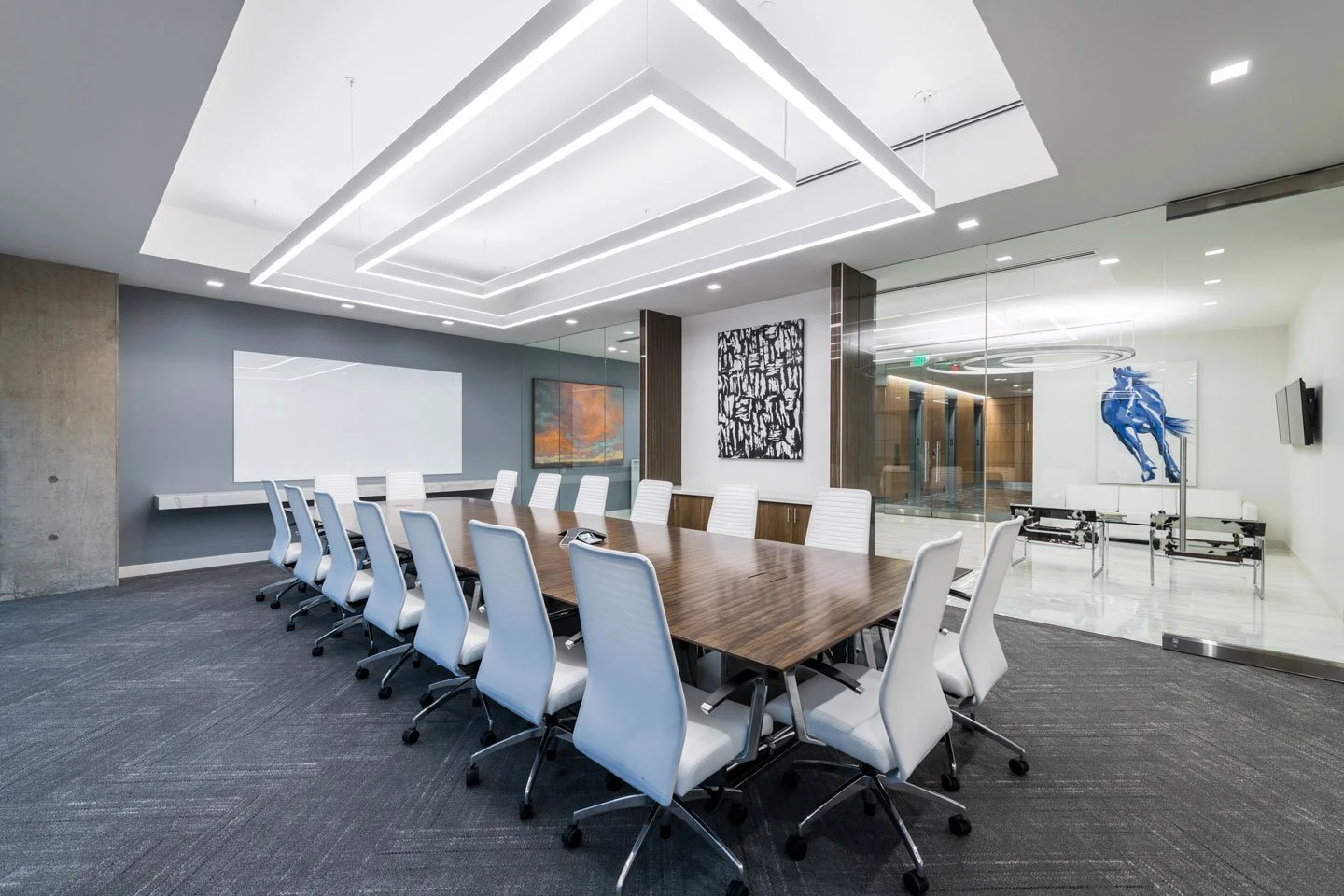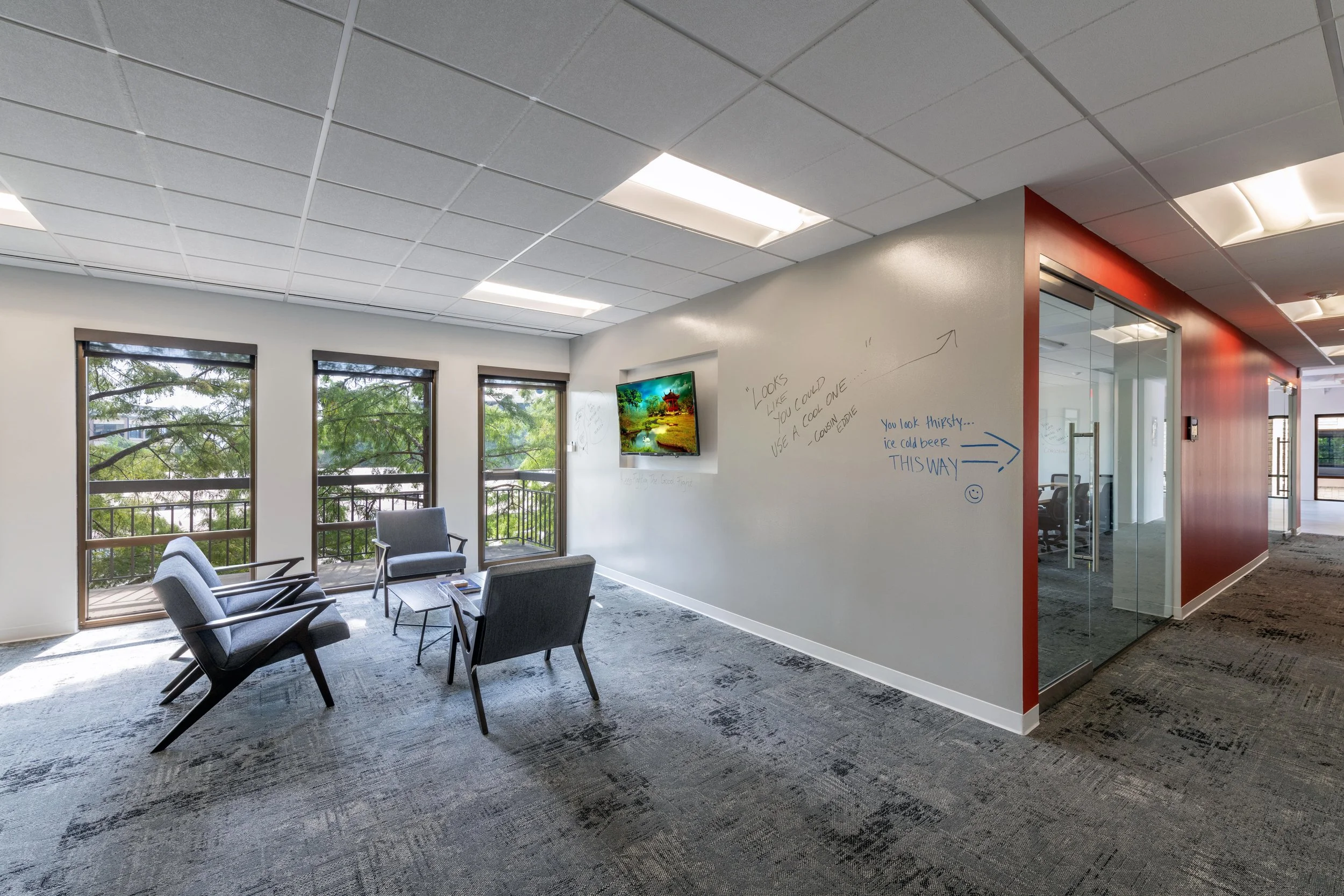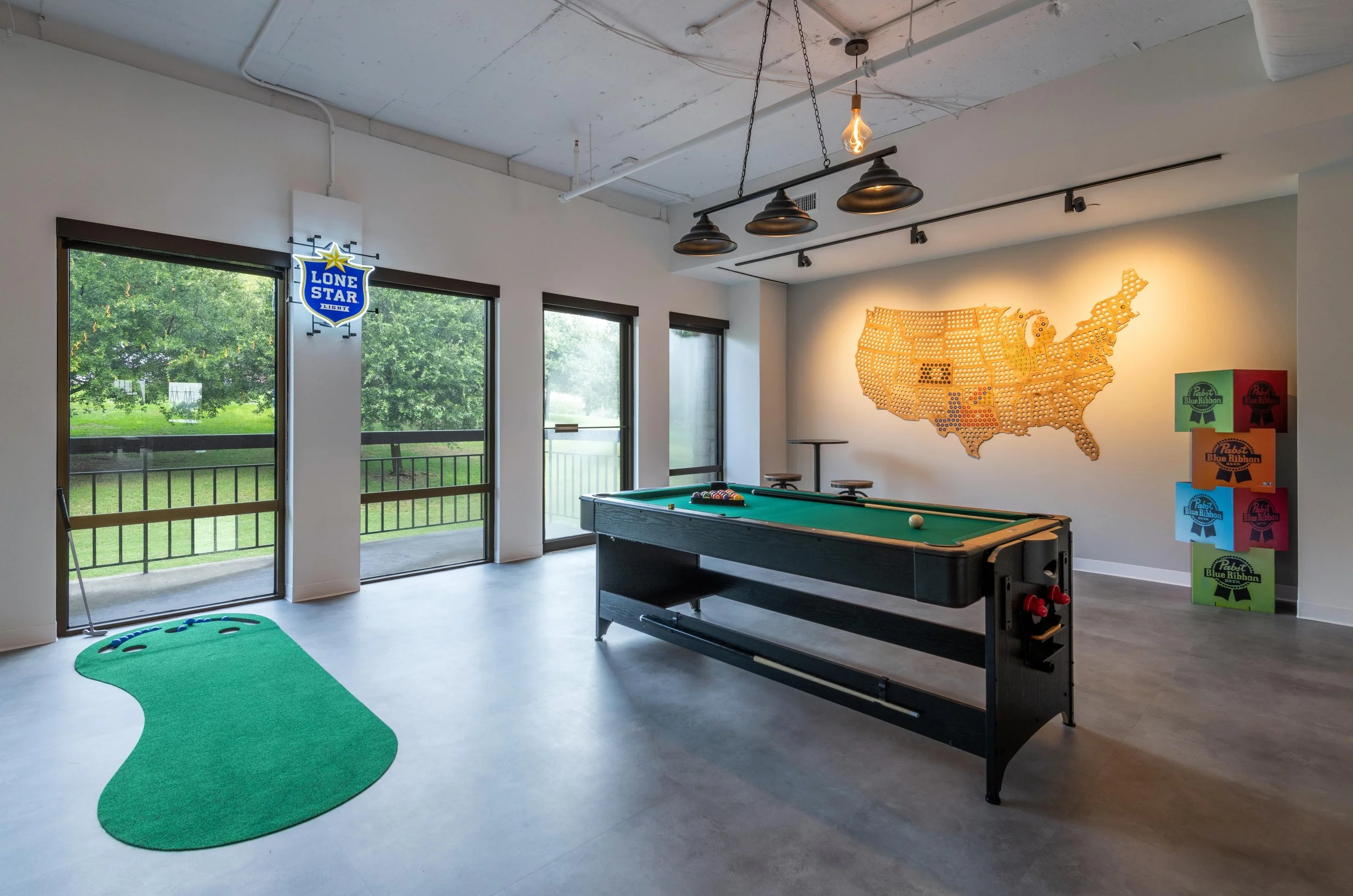PABST BREWING CO.
Brewed for business
Size:
12,648 SF
Location:
Irving, TX
Project Partners:
ENTOS Design, Cushman & Wakefield
Project Category:
Tenant Spaces
When Pabst Brewing Co. selected Irving as the home of its North Texas hub, HRNCIR was brought in to bring their “industrial laid-back” vision to life. With an open ceiling concept, sealed concrete floors, and dry erase paint throughout, the space was designed to feel both utilitarian and flexible, with clean lines and collaborative intent.
The office blends function with personality. Private meeting spaces, open workstations, and a game room are all layered into the layout. One of the most distinctive features? A large walk-up bar that nods to the company’s roots and encourages casual gathering at the end of the day.
Whether it’s hosting a board meeting or cracking open a cold one, this space was built to support Pabst’s team in more ways than one. The result is a high-functioning workplace that reflects the company’s unpretentious, hardworking culture. Every detail was carefully considered to ensure the space feels as inviting as it is efficient.

GET IN TOUCH.
Whether you’re planning a project or exploring career opportunities, we’d love to hear from you.
Let’s talk about how we can build something great—together.






