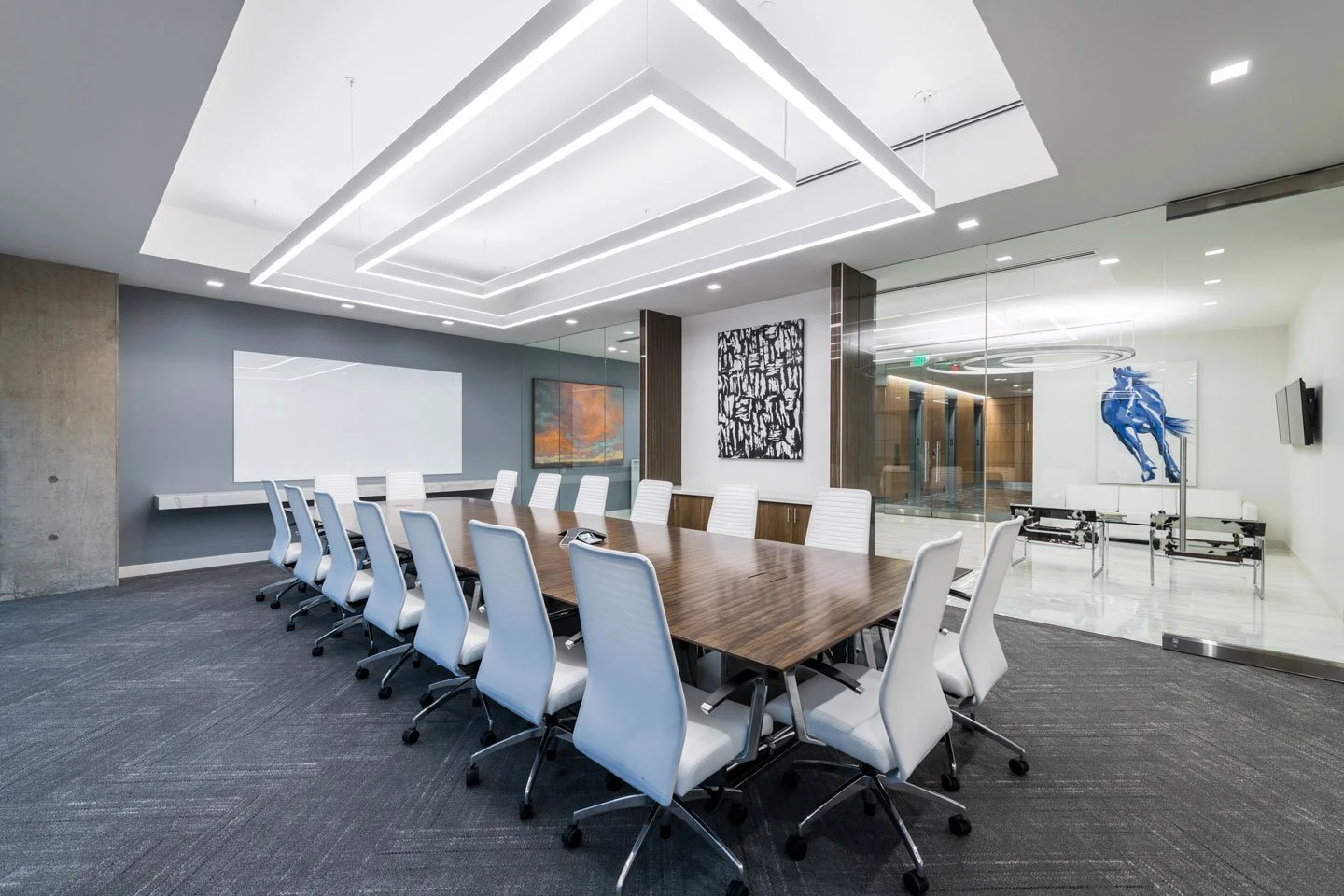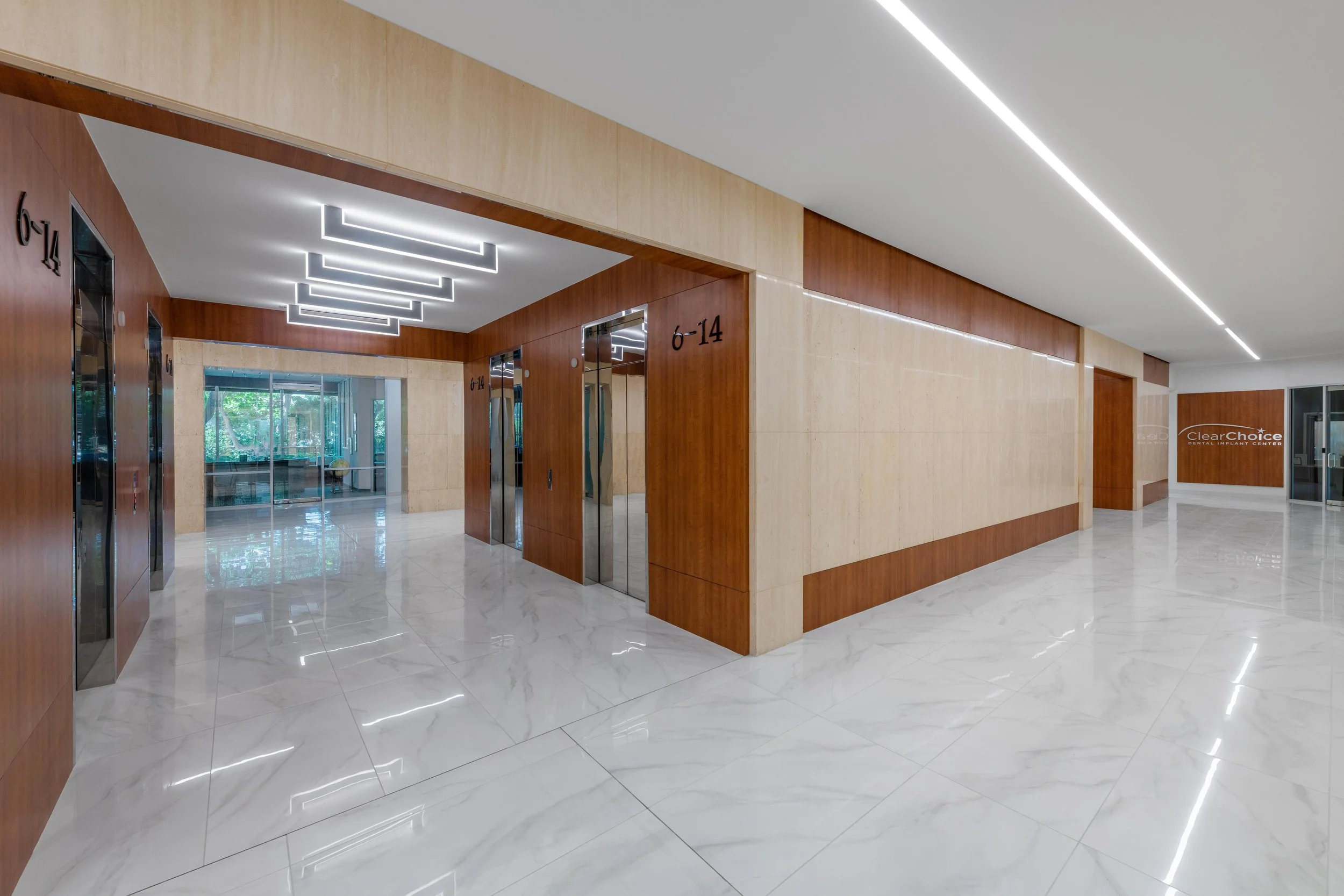RAMBLER PARK RENOVATIONS
Revitalizing a Class A office destination
Size:
9,072 SF
Location:
Dallas, TX
Project Category:
Capital Improvements
Project Partners:
ENTOS Design
HRNCIR partnered with ENTOS Design to deliver a transformative renovation to Rambler Park’s building lobby and exterior entryway, revitalizing an iconic property into one of the most desirable Class A assets in the North Central Expressway corridor. The design intent was clear: modernize the space while retaining the character of its original materials.
The lobby overhaul included the removal of existing stone flooring and plaster ceilings, replaced with high-gloss porcelain tile, refined gyp ceilings, recessed linear lighting, and a custom security desk. Original limestone and mahogany wall panels were salvaged, repaired, and seamlessly reintegrated, adding richness to the updated space. A new tenant lounge just inside the entry features sculptural ceiling elements, layered lighting, and a striking stone-clad wall with a 10’ opti-myst fireplace.
Outside, HRNCIR reconfigured the walkway and patio elevations to seamlessly connect the new indoor lounge with the exterior covered path from the parking garage. Upstairs, a vacant suite was transformed into a state-of-the-art fitness facility, complete with locker rooms and showers. The result is a refreshed amenity package and elevated first impression, contributing to leasing momentum and tenant satisfaction.

GET IN TOUCH.
Whether you’re planning a project or exploring career opportunities, we’d love to hear from you.
Let’s talk about how we can build something great—together.







