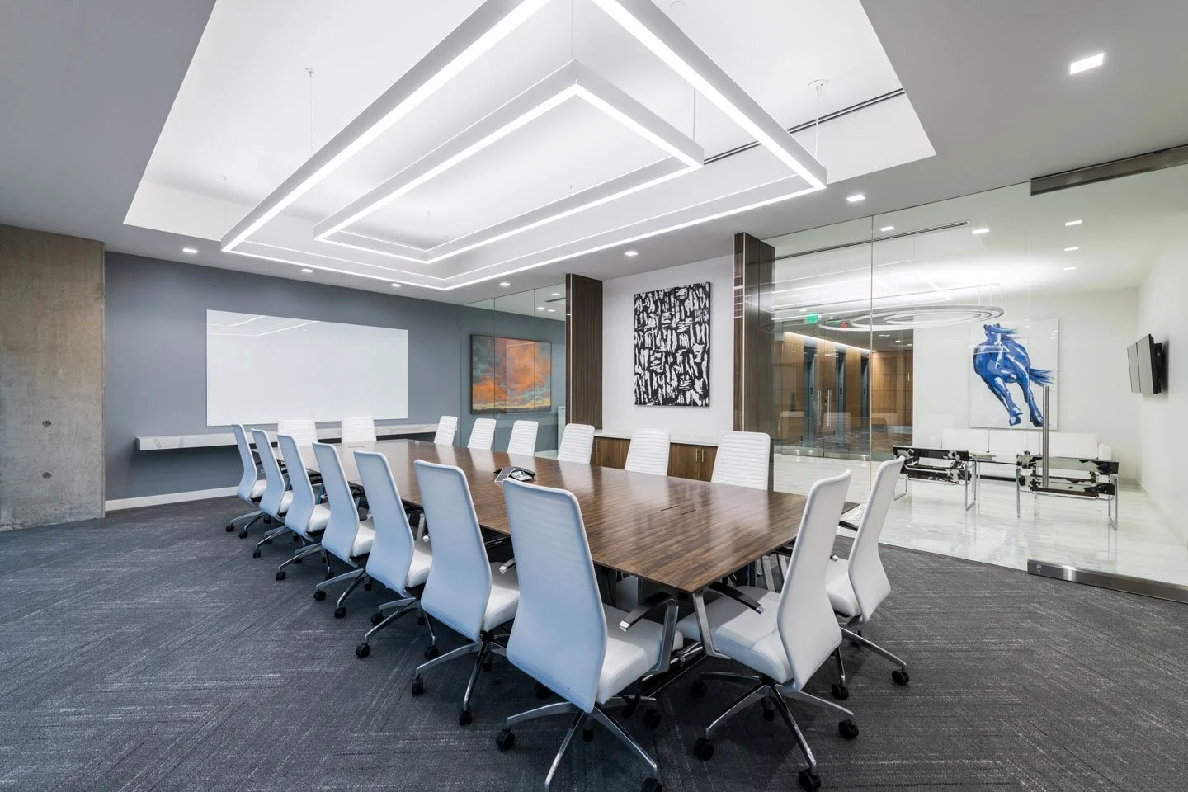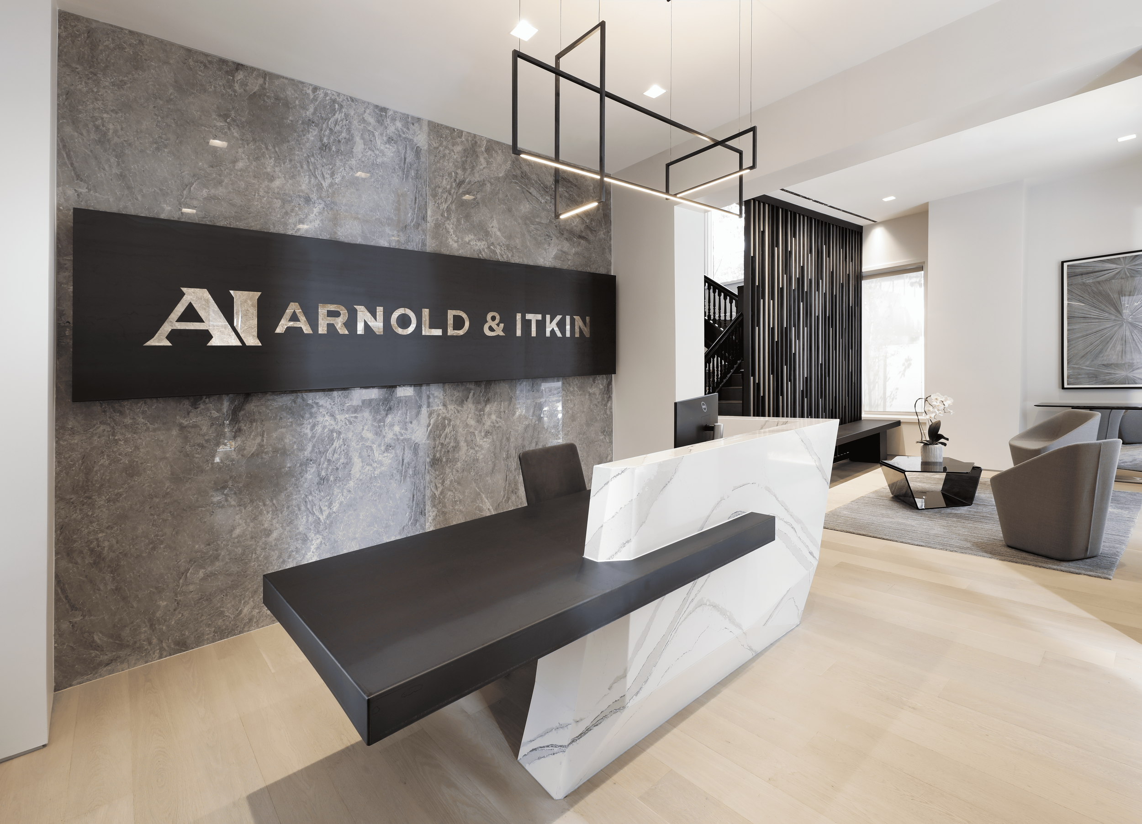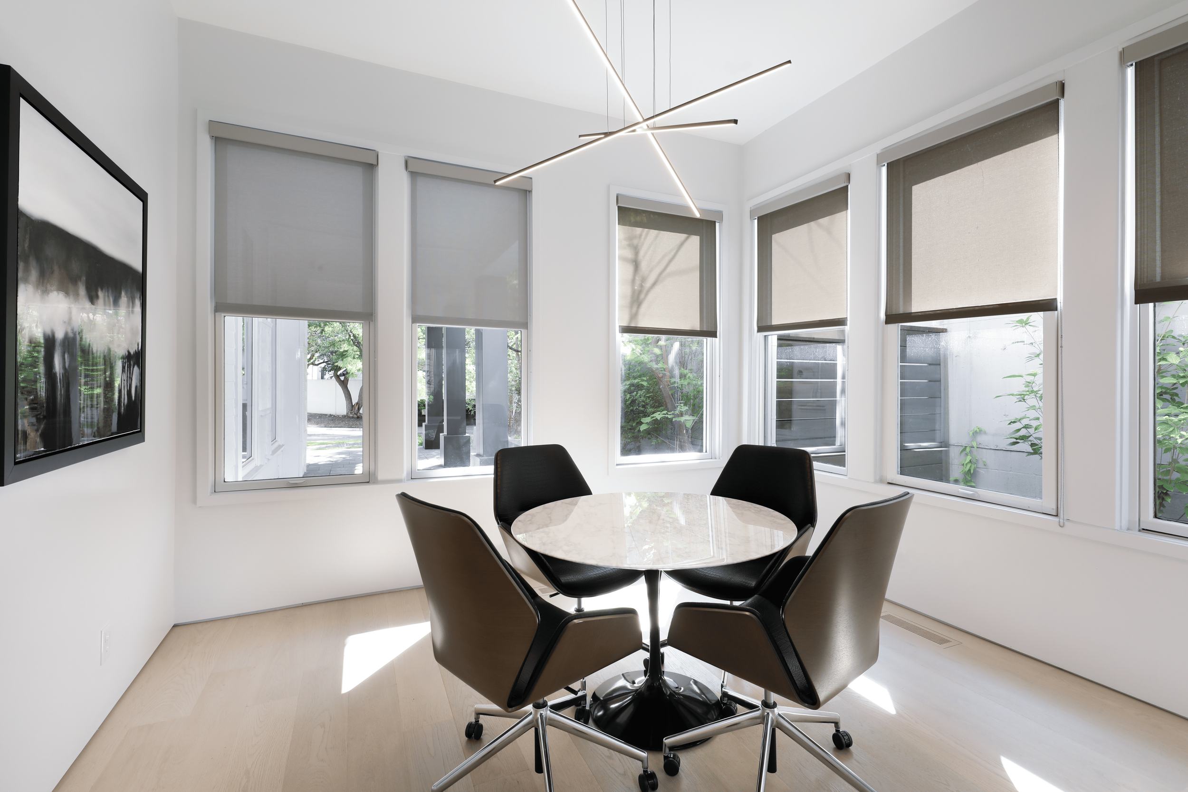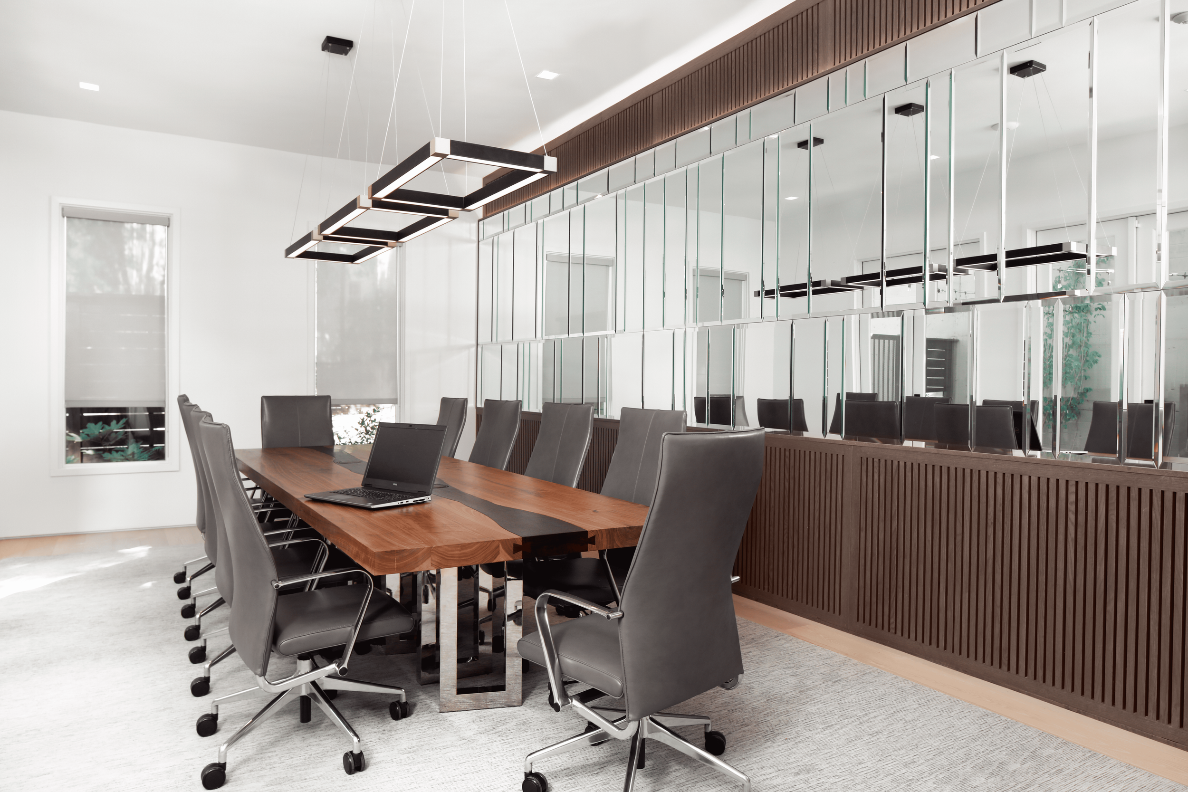ARNOLD + ITKIN
A modern law office built from a historic residence
Size:
2,998 SF
Location:
Dallas, TX
Project Category:
Tenant Spaces
Project Partners:
Interprise Design
Arnold & Itkin’s Dallas office occupies a former residence built in 1905 on Hall Street. It was reimagined into a refined workspace that honors the building’s history while introducing modern sophistication. The Houston-based firm selected the property for its character and location, transforming it into a boutique office that now feels more like a gallery than a traditional workplace.
The renovation required extensive updates to meet modern code, including new infrastructure and compliance adjustments. Preserving the home’s charm while integrating high-performance systems was a careful balance. Interprise Design led the effort with a light-handed approach, layering in white walls, custom millwork, and pale oak floors to create a backdrop for the firm’s curated art collection.
Beyond the interiors, HRNCIR also completed a series of exterior upgrades, including landscaping, monument signage, and architectural enhancements that subtly blend the property into the evolving urban fabric of Uptown. The resulting space is a true jewel box, comfortable and quietly confident.

GET IN TOUCH.
Whether you’re planning a project or exploring career opportunities, we’d love to hear from you.
Let’s talk about how we can build something great—together.







