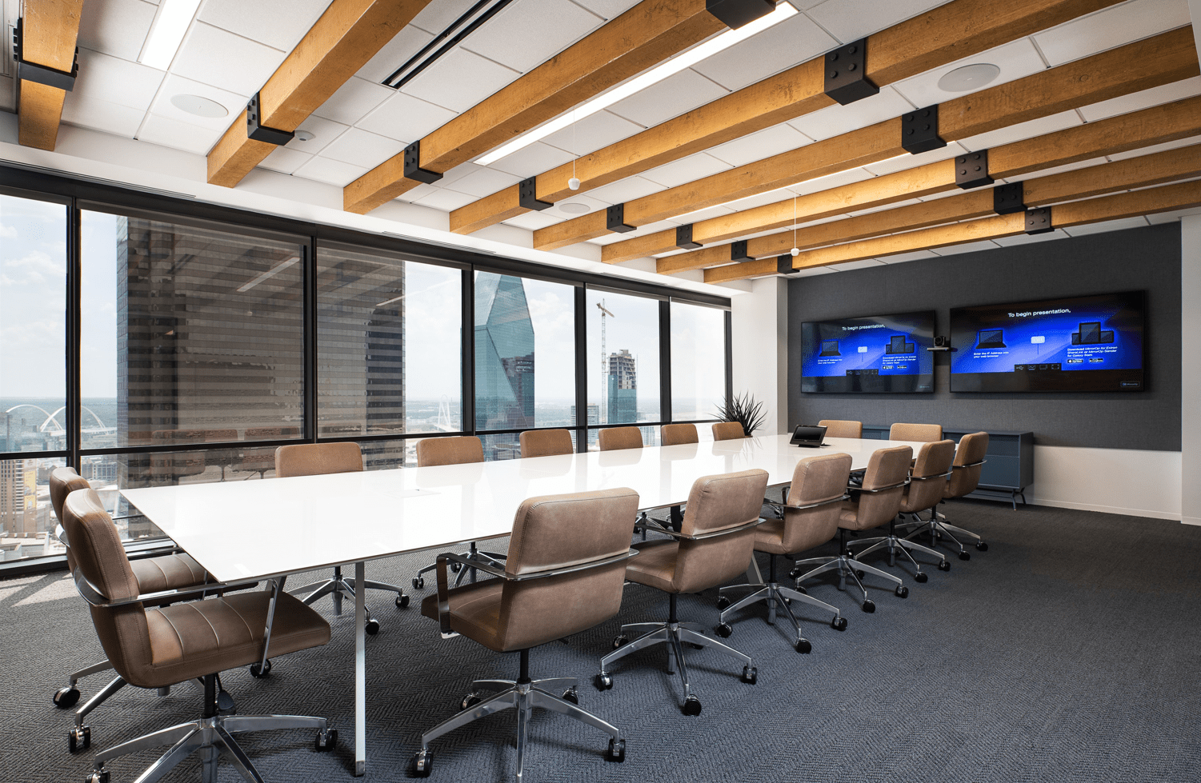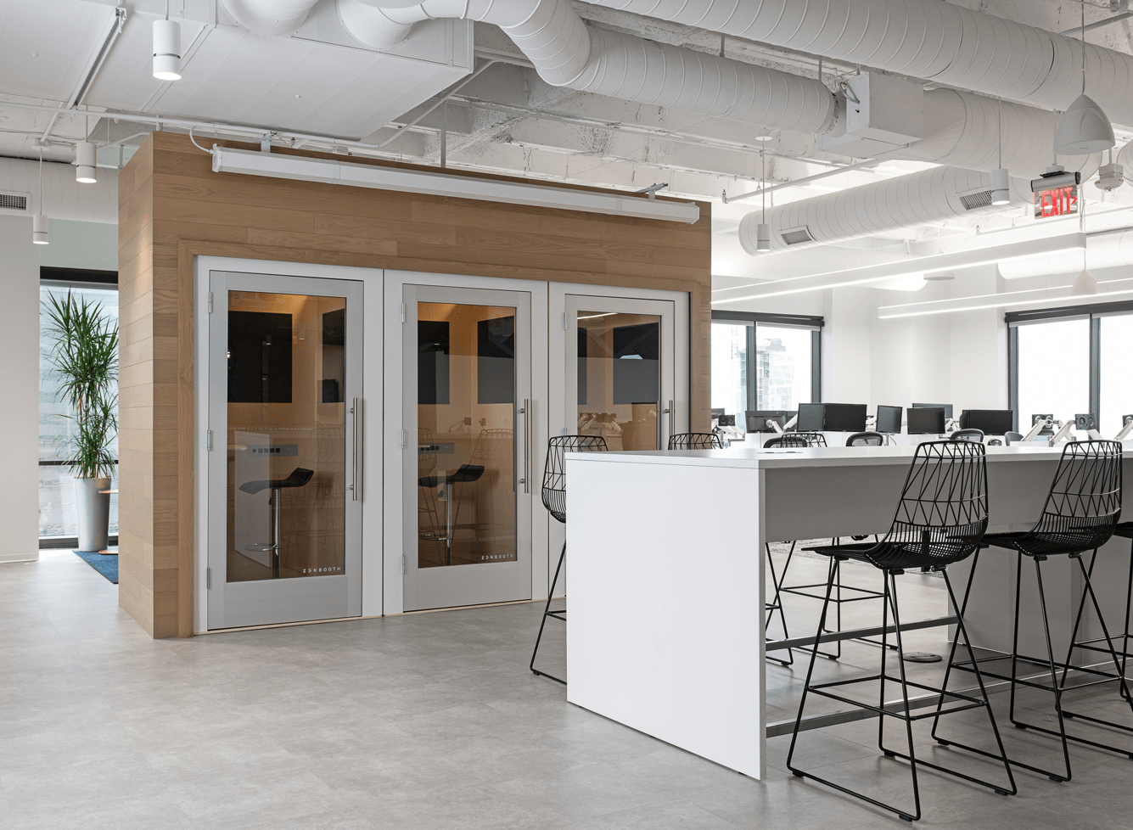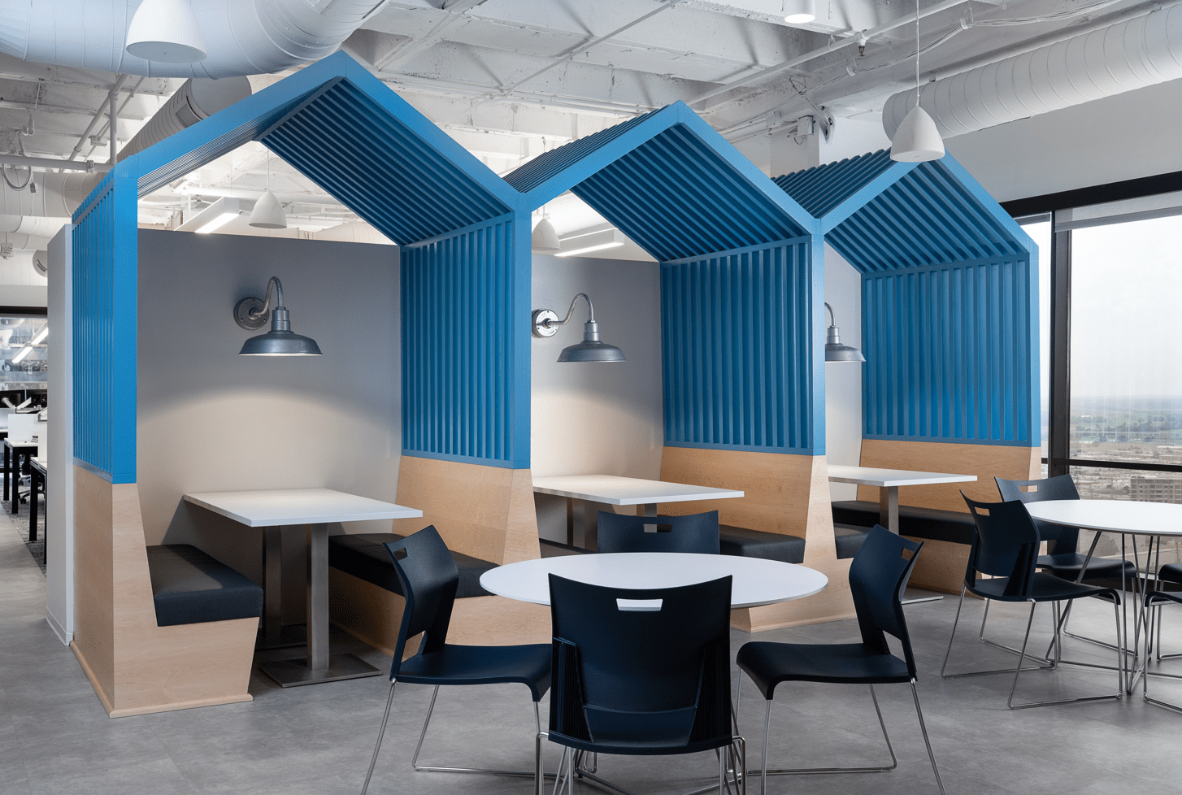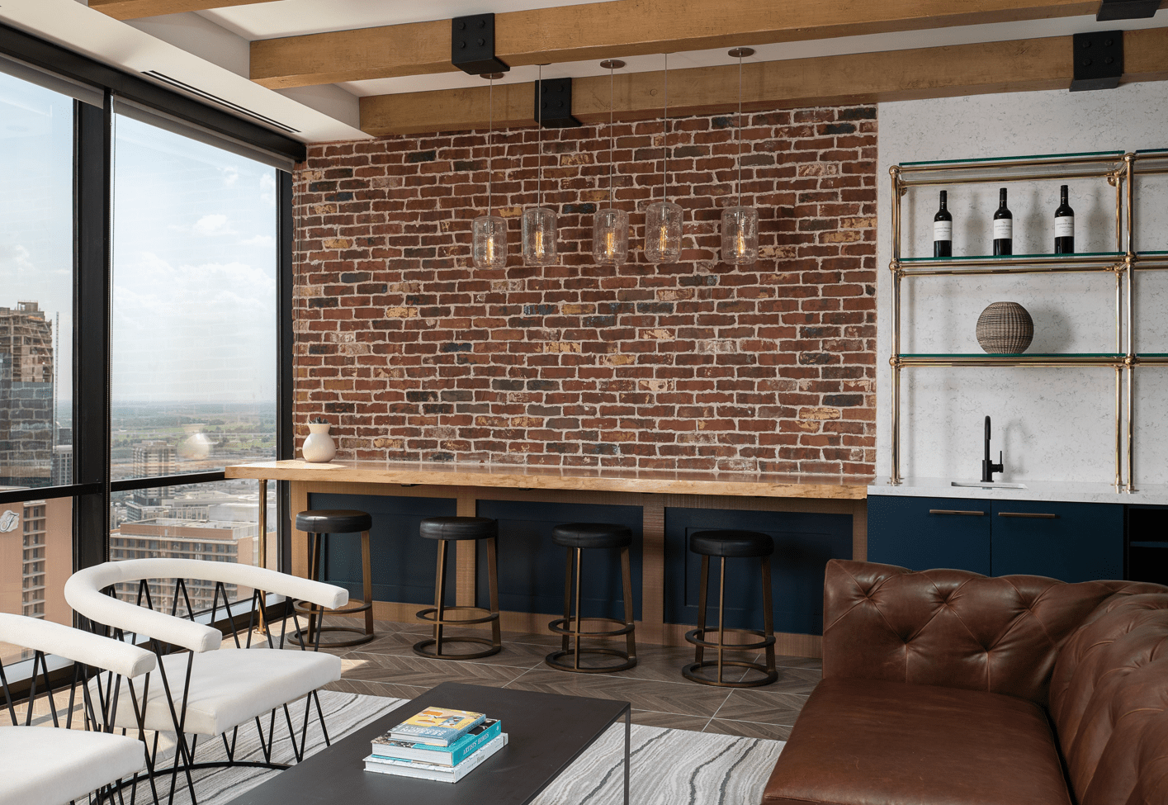ROOFSTOCK
A bold Dallas office for the leader in single-family real estate investing
Size:
21,935 SF
Location:
Dallas, TX
Project Partners:
LPA Design Studios
Project Category:
Tenant Spaces
Roofstock, a national real estate investment platform, partnered with HRNCIR to build out its 21,935-square-foot Dallas office in the heart of downtown. New to the area, the company wanted a space that would reflect its national brand while embracing the architectural character of its new neighborhood. The goal: create an office with strong “curb appeal” and a layout that supports both work and connection.
LPA Design Studios brought the vision to life with a playful and immersive approach. Gable-style rooflines were built into freestanding elements—most notably over booth seating in the café—as a nod to the company’s name. The space layers in brick, faux wood beams, siding, and concrete floors to evoke a residential sensibility, while custom millwork and vibrant details bring texture and energy to each zone. A hidden speakeasy behind a bookshelf near the main conference room adds a moment of surprise.
HRNCIR collaborated closely with the design team and millwork fabricators to align on execution early, allowing for precision and creativity in equal measure. The result is a space that captures the spirit of Roofstock—distinctive, approachable, and anything but generic.
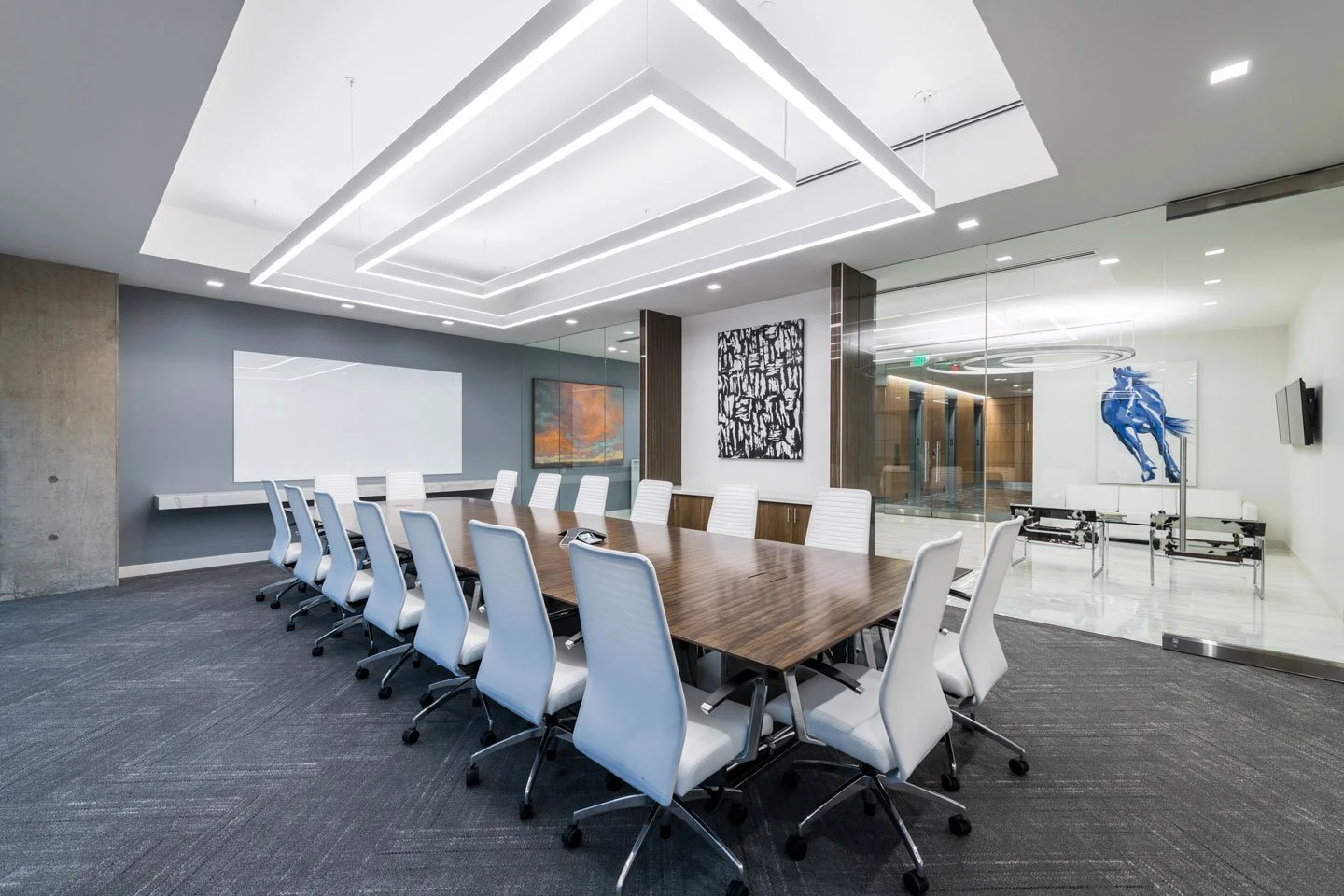
GET IN TOUCH.
Whether you’re planning a project or exploring career opportunities, we’d love to hear from you.
Let’s talk about how we can build something great—together.

