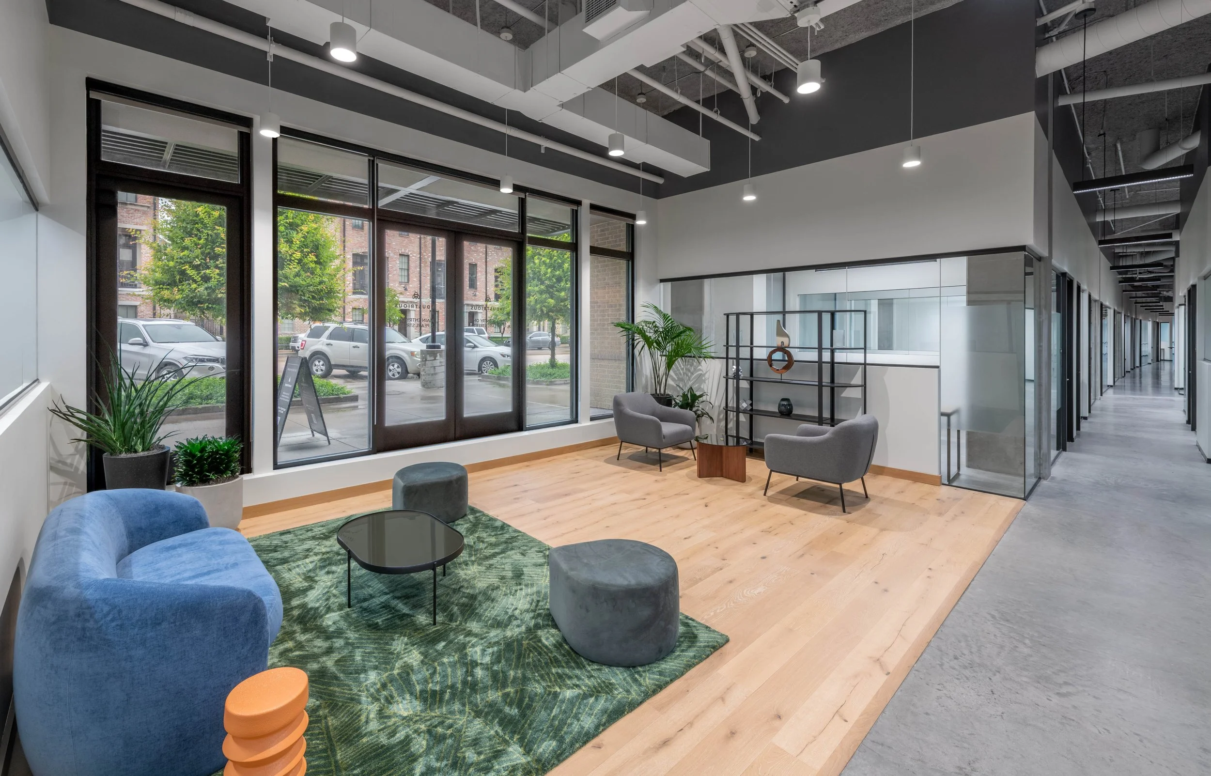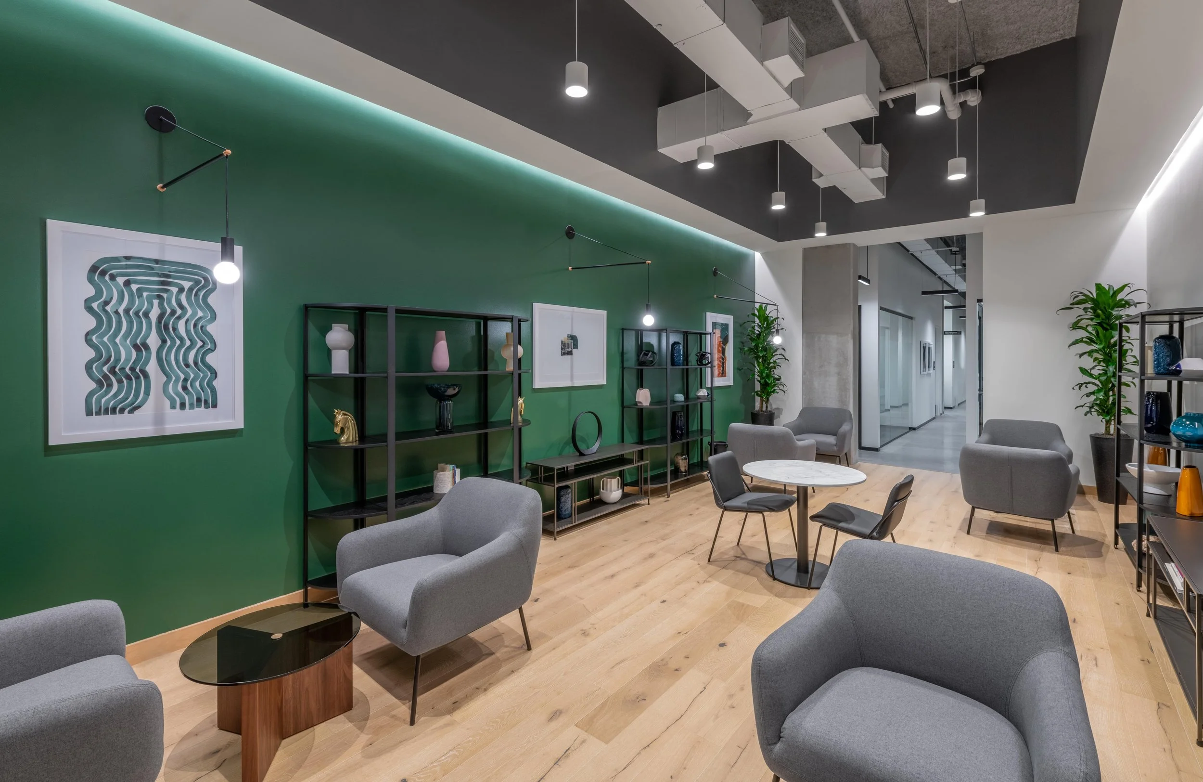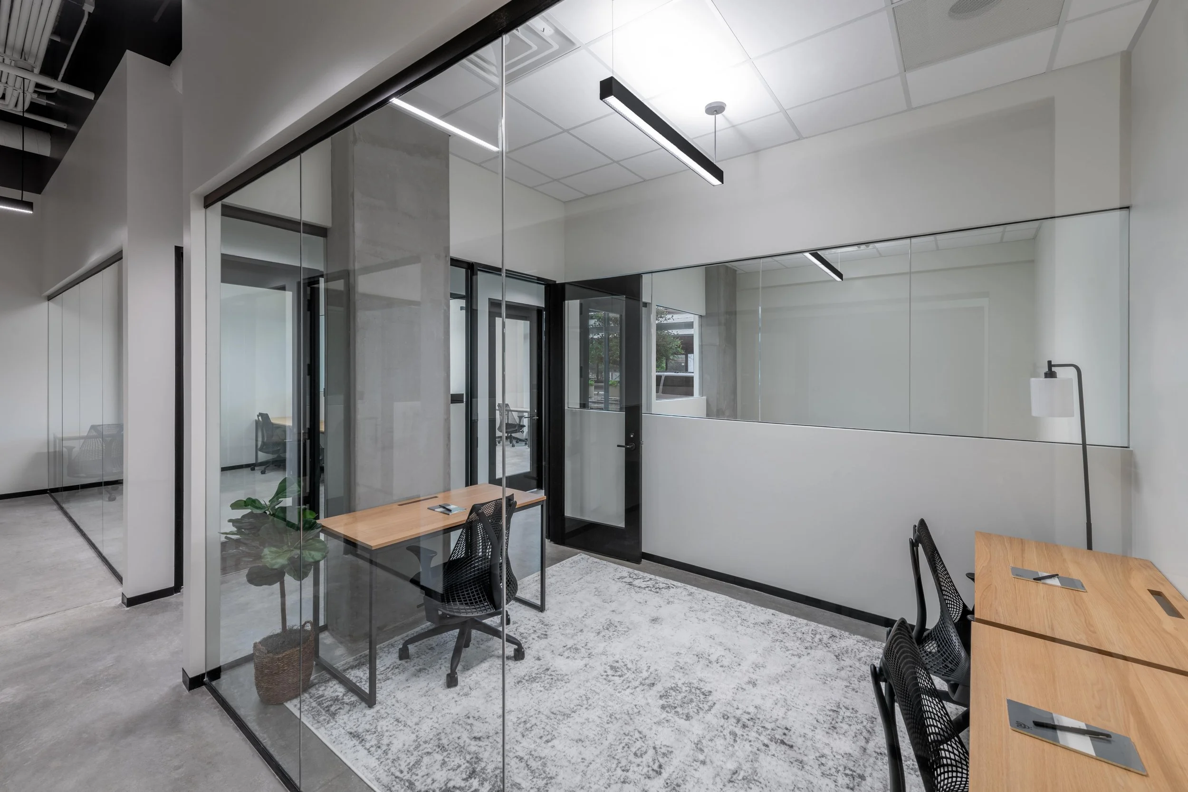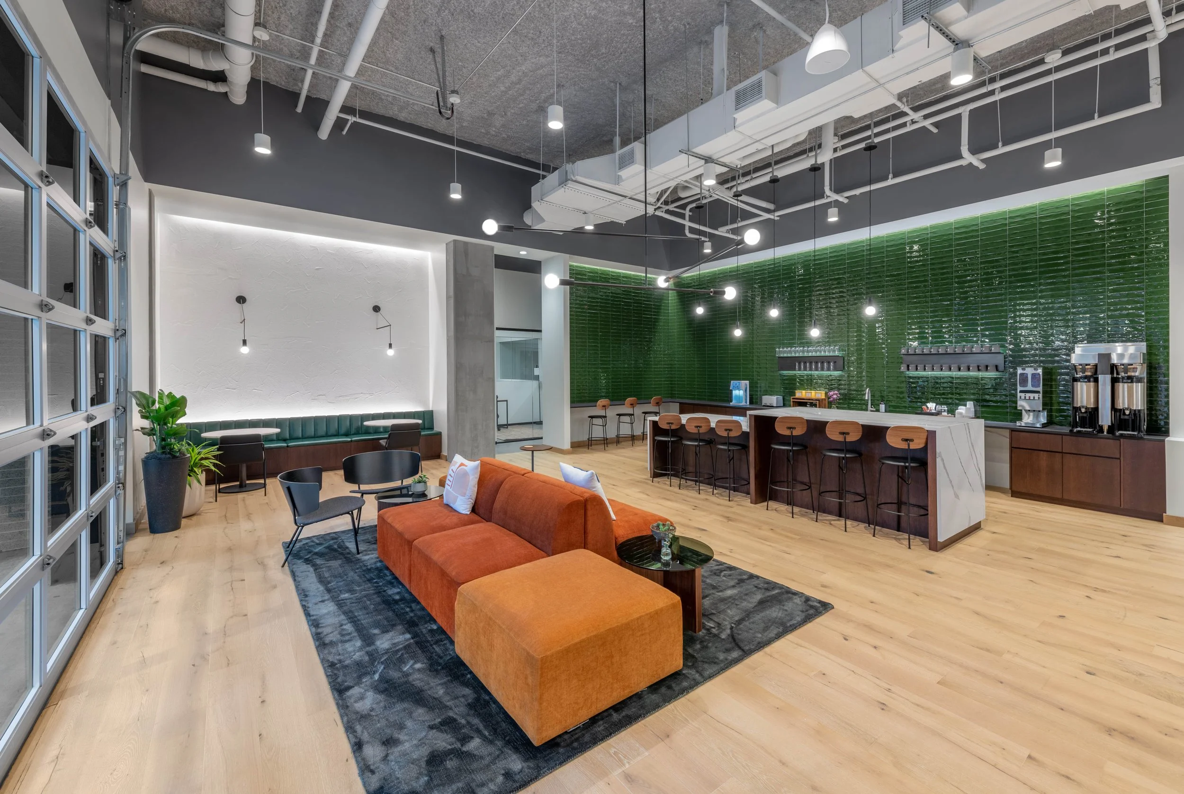INDUSTRIOUS
A Thoughtfully Executed Coworking Space
Size:
23,404 SF
Location:
Dallas, TX
Project Partners:
Nelson Architects, Parc Plaza Development
Project Category:
Tenant Spaces
Located inside The Taylor Lofts at the Dallas Farmers Market, this Industrious buildout brings a sophisticated coworking presence to one of the city’s most vibrant mixed-use neighborhoods. The 23,404-square-foot space includes 91 private offices, four conference rooms, communal kitchens, and a variety of flexible work zones designed to support a seamless blend of focus and collaboration.
With high design intent and structural constraints inherent to the multifamily setting, the project required precise planning and execution. One of the key challenges was the lack of a central chilled water loop. This was solved through the installation of 32 individual mini-split HVAC systems to ensure personalized climate control for each office. Strategic coordination with the owner and design team was essential in adapting infrastructure without disrupting residential tenants above.
From the sleek glass office fronts to the moody green tile-lined café, every detail reflects the Industrious standard of hospitality-driven workplace design. HRNCIR delivered the project on a fast-paced schedule with minimal disruption, building a space that’s as functional as it is refined.
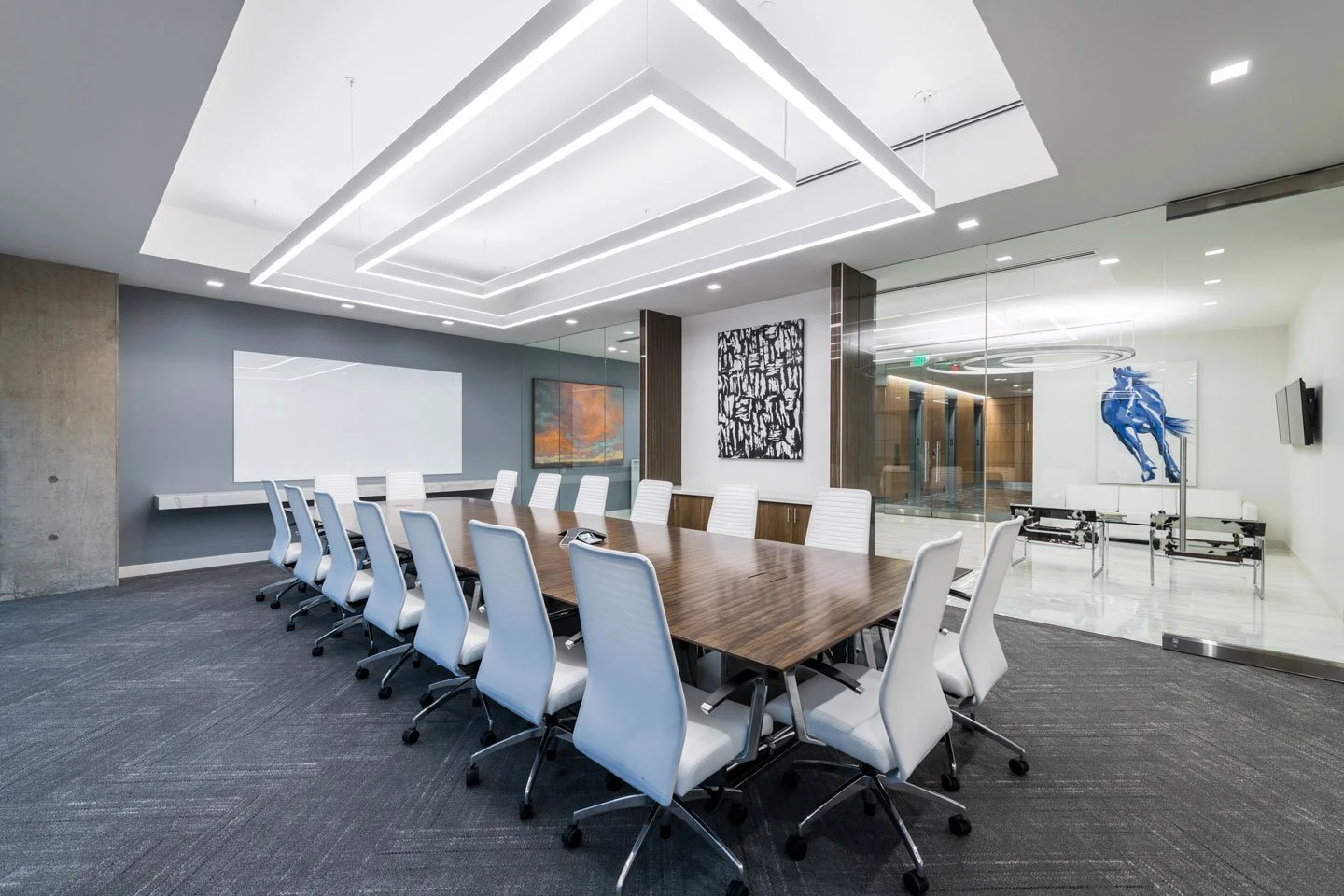
GET IN TOUCH.
Whether you’re planning a project or exploring career opportunities, we’d love to hear from you.
Let’s talk about how we can build something great—together.

