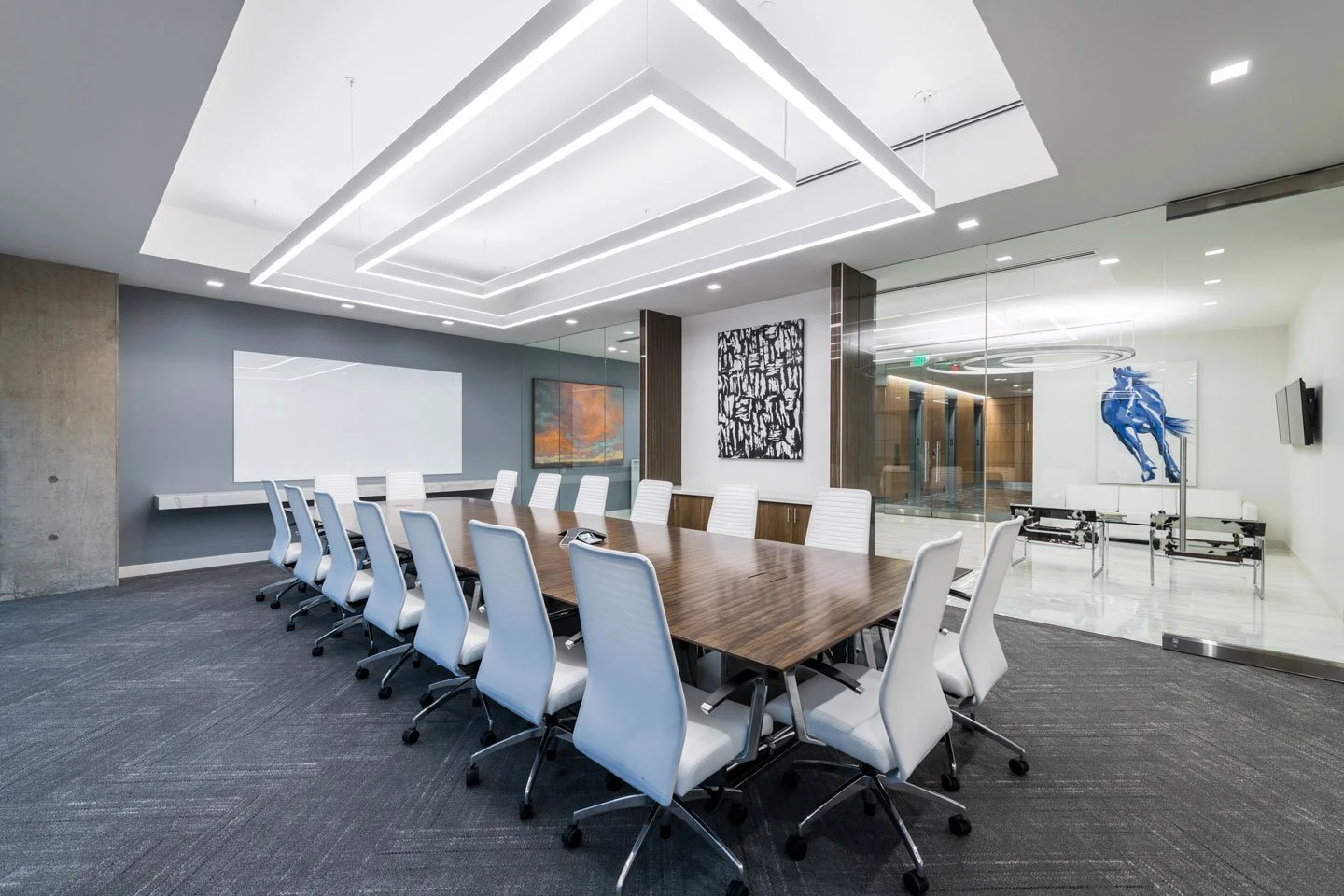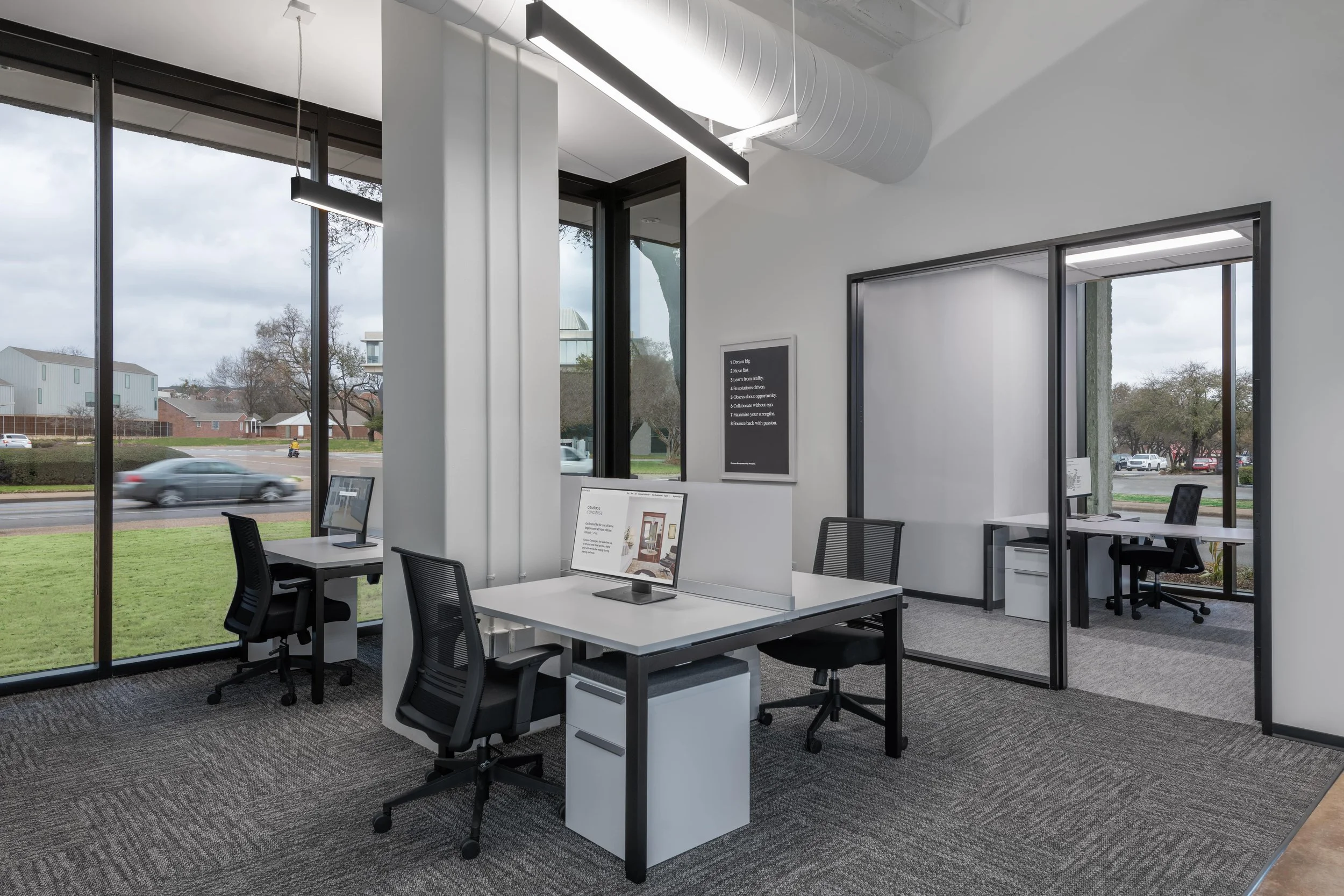COMPASS LAKEWOOD
Third time’s the charm
Size:
8,988 SF
Location:
Dallas, TX
Project Partners:
IA Interior Architects
Project Category:
Tenant Spaces
When Compass expanded into Lakewood, they selected the newly renovated Gaston Towers as home to their 100+ employee office. This project marked HRNCIR’s third project for Compass, reinforcing the trust and synergy between our teams.
The office features enclosed offices, conference rooms, break areas, and reception spaces designed for productivity and connection. A standout architectural feature is the custom high wood ceiling structure fabricated specifically for this location, providing warmth and visual impact.
Working within an occupied building and a condensed schedule, HRNCIR delivered a polished, high-performing space that feels refined, functional, and ready for business.

GET IN TOUCH.
Whether you’re planning a project or exploring career opportunities, we’d love to hear from you.
Let’s talk about how we can build something great—together.






